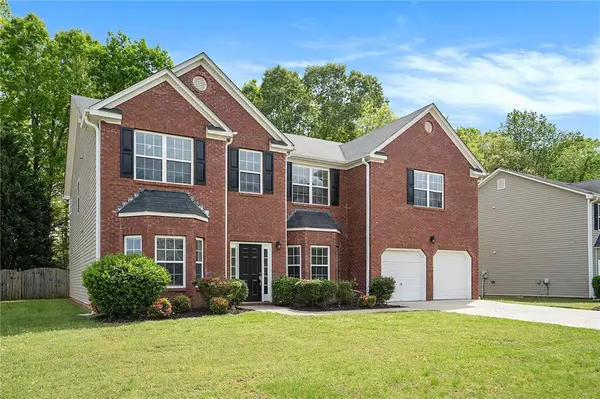For more information regarding the value of a property, please contact us for a free consultation.
Key Details
Sold Price $401,000
Property Type Single Family Home
Sub Type Single Family Residence
Listing Status Sold
Purchase Type For Sale
Square Footage 4,136 sqft
Price per Sqft $96
Subdivision Harrison Mill
MLS Listing ID 7369295
Sold Date 10/03/24
Style Traditional
Bedrooms 5
Full Baths 4
Construction Status Resale
HOA Fees $200
HOA Y/N Yes
Originating Board First Multiple Listing Service
Year Built 2005
Annual Tax Amount $4,520
Tax Year 2023
Lot Size 0.384 Acres
Acres 0.384
Property Sub-Type Single Family Residence
Property Description
Welcome to this stunning two-story home that sets the tone for luxury living. Step into the spacious living room and dining room area, perfect for hosting gatherings and creating memorable moments. The eat-in kitchen boasts sleek solid surface countertops, a convenient pantry, and modern appliances, creating a space where culinary creativity flourishes. Unwind in the spacious family room, complete with a charming fireplace, ideal for evenings with loved ones. A main-level bedroom offers versatility, whether used as a guest room, office, or den. Upstairs, discover a serene loft area, ideal for relaxation or recreation. The expansive primary bedroom is a true retreat, featuring a separate sitting room for peaceful moments of reflection. Pamper yourself in the luxurious ensuite bathroom, boasting a double vanity, separate tub, and shower, as well as a spacious walk-in closet. Three additional bedrooms provide ample space for family or guests, each equipped with generous closet space to accommodate all storage needs. Step outside to the inviting backyard oasis, complete with a patio area perfect for outdoor dining, entertaining, or simply enjoying the fresh air. Conveniently equipped with a double garage and a HVAC system, and water heater that are only 5 years old, this home offers both comfort and practicality. Don't miss the opportunity to make this exceptional property your own!
Location
State GA
County Douglas
Lake Name None
Rooms
Bedroom Description Oversized Master,Sitting Room
Other Rooms None
Basement None
Main Level Bedrooms 1
Dining Room Seats 12+, Separate Dining Room
Interior
Interior Features Double Vanity, Entrance Foyer 2 Story, Tray Ceiling(s), Walk-In Closet(s)
Heating Central
Cooling Ceiling Fan(s), Central Air
Flooring Laminate
Fireplaces Number 1
Fireplaces Type Factory Built, Family Room
Window Features Insulated Windows
Appliance Dishwasher, Electric Range
Laundry Laundry Room, Upper Level
Exterior
Exterior Feature Rain Gutters, Private Yard
Parking Features Garage
Garage Spaces 2.0
Fence Back Yard, Fenced, Wood
Pool None
Community Features Homeowners Assoc, Street Lights
Utilities Available Cable Available, Electricity Available, Phone Available, Water Available
Waterfront Description None
View Other
Roof Type Composition
Street Surface Asphalt,Paved
Accessibility None
Handicap Access None
Porch Patio
Private Pool false
Building
Lot Description Back Yard, Front Yard, Private
Story Two
Foundation Slab
Sewer Public Sewer
Water Public
Architectural Style Traditional
Level or Stories Two
Structure Type Brick Front
New Construction No
Construction Status Resale
Schools
Elementary Schools New Manchester
Middle Schools Factory Shoals
High Schools New Manchester
Others
HOA Fee Include Maintenance Grounds
Senior Community no
Restrictions false
Tax ID 01360150113
Acceptable Financing Cash, Conventional, VA Loan
Listing Terms Cash, Conventional, VA Loan
Special Listing Condition None
Read Less Info
Want to know what your home might be worth? Contact us for a FREE valuation!

Our team is ready to help you sell your home for the highest possible price ASAP

Bought with Virtual Properties Realty.com




