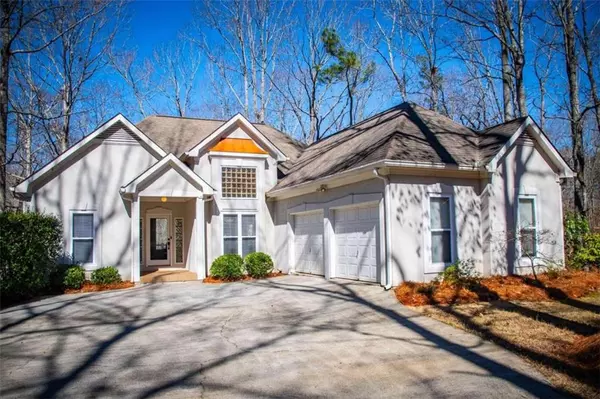For more information regarding the value of a property, please contact us for a free consultation.
Key Details
Sold Price $454,000
Property Type Single Family Home
Sub Type Single Family Residence
Listing Status Sold
Purchase Type For Sale
Square Footage 2,511 sqft
Price per Sqft $180
Subdivision River West
MLS Listing ID 7433598
Sold Date 10/02/24
Style Ranch
Bedrooms 4
Full Baths 3
Construction Status Resale
HOA Y/N No
Originating Board First Multiple Listing Service
Year Built 1995
Annual Tax Amount $2,742
Tax Year 2022
Lot Size 4.800 Acres
Acres 4.8
Property Description
At the list price, seller is willing to replace the HVAC. Brand NEW Water Heater! Home is shown by appt only. 4 bedrooms, 3 full baths, 4.8 ACRES! This meticulously maintained home is an absolute gem!! The owner of this home is the original owner AND he's a custom home builder so this home was built to exceed all expectations! The features list is neverending! After driving down the long winding driveway and entering this beautiful home you'll immediately notice the desirable open floor plan, large windows and skylights that allow plenty of beautiful natural light into the home, spacious kitchen with beautiful cabinetry and countertops, updated stainless steel kitchen appliances (even the fridge is staying), and lovely hardwood flooring. Walking out back the views are simply breathtaking. The huge and highly upgraded back deck with no maintenance trex decking is perfect for family gatherings. The large hot tub, outdoor natural gas fireplace, and storage shed will remain with the property! Also, this almost 5-acre property has a beautiful flowing creek and hunting is even allowed and yes, there are plenty of deer! The master suite is beautifully designed and the large master bath and walk-in closet are the perfect size! Going into the basement you'll find more space than you'll know what to do with. The home theatre is absolutely beautiful, acoustically is amazingly designed, and of course is wired for your speakers! The basement also features a full bathroom, bedroom, office space (desk is staying!), and a huge flex space (game room, pool table room, kids play room, home gym, you name it) with its own fireplace. The unfinished section of the basement is the perfect space for a workshop (shelving and cabinets are already in place), additional storage, and even has a small garage door to easily pull your lawn mower in and out. This home has also been wired for a home generator! No stone has been left unturned with this incredible, custom-built home! This home is very conveniently located just minutes from hwy 166 and hwy 5 which provides extremely easy access to Douglasville, Newnan, and only a 30ish minute drive to Hartsfield-Jackson Intl Airport! Great home, great area, and convenient location! Doesn't get any better than this one! PLAT is the last photo. Septic was just pumped out as well this year. This home is READY to go!
Location
State GA
County Douglas
Lake Name None
Rooms
Bedroom Description Master on Main,Split Bedroom Plan
Other Rooms Outbuilding
Basement Daylight, Exterior Entry, Finished, Finished Bath, Full, Interior Entry
Main Level Bedrooms 3
Dining Room Open Concept
Interior
Interior Features Disappearing Attic Stairs, Double Vanity, Entrance Foyer, High Ceilings, High Ceilings 9 ft Lower, High Ceilings 9 ft Main, High Ceilings 9 ft Upper, Tray Ceiling(s), Walk-In Closet(s)
Heating Central
Cooling Central Air
Flooring Carpet, Ceramic Tile, Hardwood
Fireplaces Number 1
Fireplaces Type Gas Log, Living Room
Window Features Bay Window(s),Double Pane Windows,Skylight(s)
Appliance Dishwasher, Gas Water Heater, Microwave, Refrigerator
Laundry Laundry Room, Mud Room, Other
Exterior
Exterior Feature Other, Private Yard
Parking Features Attached, Garage, Garage Door Opener, Garage Faces Rear, Garage Faces Side, Kitchen Level
Garage Spaces 2.0
Fence None
Pool None
Community Features None
Utilities Available Underground Utilities
Waterfront Description None
View Trees/Woods
Roof Type Composition
Street Surface Asphalt
Accessibility None
Handicap Access None
Porch Deck
Total Parking Spaces 2
Private Pool false
Building
Lot Description Private, Wooded
Story One
Foundation Block
Sewer Septic Tank
Water Public
Architectural Style Ranch
Level or Stories One
Structure Type Other
New Construction No
Construction Status Resale
Schools
Elementary Schools South Douglas
Middle Schools Fairplay
High Schools Alexander
Others
Senior Community no
Restrictions false
Tax ID 00710350024
Ownership Fee Simple
Financing no
Special Listing Condition None
Read Less Info
Want to know what your home might be worth? Contact us for a FREE valuation!

Our team is ready to help you sell your home for the highest possible price ASAP

Bought with Robbins Realty




