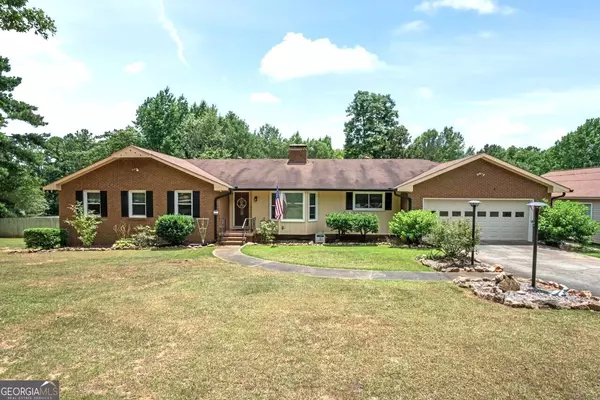For more information regarding the value of a property, please contact us for a free consultation.
Key Details
Sold Price $370,000
Property Type Single Family Home
Sub Type Single Family Residence
Listing Status Sold
Purchase Type For Sale
Square Footage 1,967 sqft
Price per Sqft $188
Subdivision Colonial Estates
MLS Listing ID 10357437
Sold Date 09/30/24
Style Brick 4 Side,Ranch
Bedrooms 3
Full Baths 3
HOA Y/N No
Originating Board Georgia MLS 2
Year Built 1980
Annual Tax Amount $4,196
Tax Year 2023
Lot Size 1.580 Acres
Acres 1.58
Lot Dimensions 1.58
Property Description
Welcome Home to this 3 bedroom, 3 bathroom, 4 sided brick ranch on a full unfinished basement and sits on 1.58 acres. This home has plenty of updates throughout. Walk up to the front porch where you will enter into the foyer. On the right is the formal dining room and straight ahead is the great room that has a large brick and gas log fireplace. Off of the great room is the breakfast area, kitchen and laundry. The kitchen has painted cabinets, granite counter tops, stainless steel appliances to include double wall oven, gas cook top, dishwasher, microwave and refrigerator. The washer and dryer are included with the home. Off of the kitchen is the heated and cooled sunroom. Down the hall are all 3 bedrooms. The two guest bedrooms have a jack and jill bathroom with a shower/tub combo. The master has a tile shower and a double vanity. Downstairs is the basement with a bathroom, tons of space to build it out and a boat door. Outback has a privacy fence on 3 sides and chain link fencing across the back. There are some fruit trees in the backyard as well. The home features an attached garage as well as a 30X30 detached garage/ workshop. A few upgrades to the house include entire house painted within the past 2 years, new HVAC system May 2024, hot water heater replaced in 2022, recently updated appliances and all outside painted areas have been done with Rhino Shield.
Location
State GA
County Henry
Rooms
Other Rooms Second Garage
Basement Finished Bath, Boat Door, Concrete, Exterior Entry, Full, Interior Entry, Unfinished
Dining Room Seats 12+, Separate Room
Interior
Interior Features Master On Main Level, Separate Shower
Heating Central
Cooling Ceiling Fan(s), Central Air
Flooring Carpet, Laminate, Tile, Vinyl
Fireplaces Number 1
Fireplaces Type Living Room
Fireplace Yes
Appliance Cooktop, Dishwasher, Double Oven, Dryer, Gas Water Heater, Microwave, Refrigerator, Stainless Steel Appliance(s), Washer
Laundry In Kitchen, Laundry Closet
Exterior
Parking Features Attached, Detached, Garage, Garage Door Opener, Kitchen Level
Garage Spaces 10.0
Fence Back Yard, Chain Link, Fenced, Wood
Community Features None
Utilities Available Cable Available, Electricity Available, High Speed Internet, Natural Gas Available, Phone Available, Water Available
View Y/N No
Roof Type Composition
Total Parking Spaces 10
Garage Yes
Private Pool No
Building
Lot Description Level, Private
Faces Use GPS for best directions.
Foundation Block
Sewer Septic Tank
Water Public
Structure Type Block,Brick
New Construction No
Schools
Elementary Schools Fairview
Middle Schools Austin Road
High Schools Stockbridge
Others
HOA Fee Include None
Tax ID 045A01026000
Acceptable Financing Cash, Conventional, FHA, VA Loan
Listing Terms Cash, Conventional, FHA, VA Loan
Special Listing Condition Resale
Read Less Info
Want to know what your home might be worth? Contact us for a FREE valuation!

Our team is ready to help you sell your home for the highest possible price ASAP

© 2025 Georgia Multiple Listing Service. All Rights Reserved.




