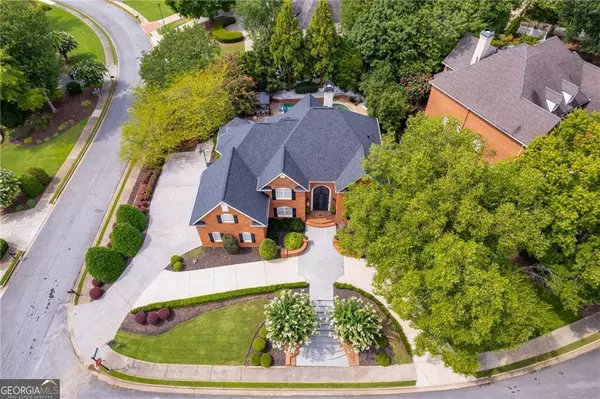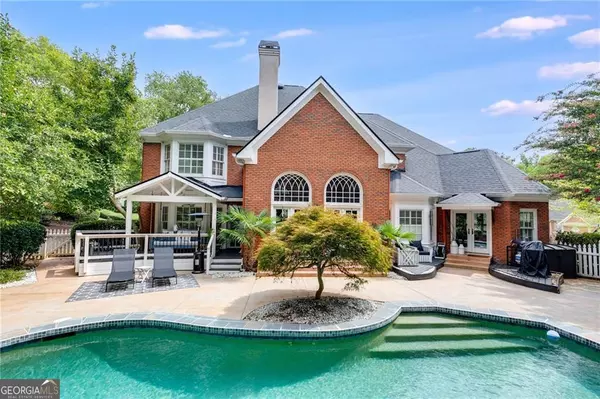Bought with Non-Mls Salesperson • Non-Mls Company
For more information regarding the value of a property, please contact us for a free consultation.
Key Details
Sold Price $1,150,000
Property Type Single Family Home
Sub Type Single Family Residence
Listing Status Sold
Purchase Type For Sale
Square Footage 4,436 sqft
Price per Sqft $259
Subdivision Neely Farm
MLS Listing ID 10346054
Sold Date 09/23/24
Style Brick 4 Side,Traditional
Bedrooms 5
Full Baths 4
Half Baths 1
Construction Status Resale
HOA Fees $1,000
HOA Y/N Yes
Year Built 1989
Annual Tax Amount $10,774
Tax Year 2023
Lot Size 0.370 Acres
Property Description
Welcome to your dream home in the prestigious Neely Farm community in Peachtree Corners! This exquisite, all-brick 5-bedroom, 4.5-bathroom home with its very own in-ground heated saltwater pebble bottomed pool offers a perfect blend of luxury and comfort. Situated on a prime corner lot of a cul-de-sac, this hilltop property boasts a brand-new roof, automated outdoor LED lighting, and a unique horseshoe driveway bordered by beautiful boxwood landscaping. Enter the home through massive double iron front doors into a two-story marble-floored foyer. Discover breathtaking views of the backyard pool, waterfall, and towering trees through two sets of French doors that drench the inviting living space with warm, natural sunlight. Thoughtfully designed, the hardwood floor layout features a custom sliding barn door enclosing the office/den and an oversized dining room for those special family gatherings off the heart of the home: the open chef's kitchen. Complete with a SubZero refrigerator, two Dacor ovens, true walk-in pantry, ample cabinetry, an oversized granite cooktop island with food-prep sink, and a breakfast nook. A guest suite completes the first level with its own walk-in closet, full bathroom, and private exterior entrance and deck; a peaceful escape with its country bed swing and white picket fence surrounding the lush backyard. The comforts don't stop there: the finished lower level of the home includes a substantial open entertainment/gym/recreation area with another full bathroom, a theatre with power recline seating, and a soundproof podcast studio. Upstairs, glazed French doors open into the lavish primary suite that features 2 walk-in closets with built-ins and a spa-like custom bathroom. Three additional bedrooms upstairs are situated near the bright galley-style laundry room. Experience the epitome of luxury living in Neely Farm - Chattahoochee walking trails, tennis and pickleball courts, a junior Olympic sized pool, and so much more!
Location
State GA
County Gwinnett
Rooms
Basement Bath Finished, Bath/Stubbed, Finished, Full, Interior Entry
Main Level Bedrooms 1
Interior
Interior Features Bookcases, Central Vacuum, Double Vanity, High Ceilings, Pulldown Attic Stairs, Tray Ceiling(s), Walk-In Closet(s), Wet Bar
Heating Forced Air, Natural Gas, Zoned
Cooling Ceiling Fan(s), Central Air, Zoned
Flooring Carpet, Hardwood, Tile
Fireplaces Type Gas Log, Gas Starter
Exterior
Garage Attached, Garage, Garage Door Opener, Kitchen Level, Parking Pad, Side/Rear Entrance
Fence Back Yard, Fenced, Wood
Pool Heated, In Ground
Community Features Clubhouse, Park, Playground, Pool, Sidewalks, Street Lights, Swim Team, Tennis Court(s), Walk To Schools, Walk To Shopping
Utilities Available Cable Available, Electricity Available, Natural Gas Available, Sewer Available, Water Available
Roof Type Composition
Building
Story Three Or More
Sewer Public Sewer
Level or Stories Three Or More
Construction Status Resale
Schools
Elementary Schools Simpson
Middle Schools Pinckneyville
High Schools Norcross
Others
Financing Cash
Read Less Info
Want to know what your home might be worth? Contact us for a FREE valuation!

Our team is ready to help you sell your home for the highest possible price ASAP

© 2024 Georgia Multiple Listing Service. All Rights Reserved.
GET MORE INFORMATION





