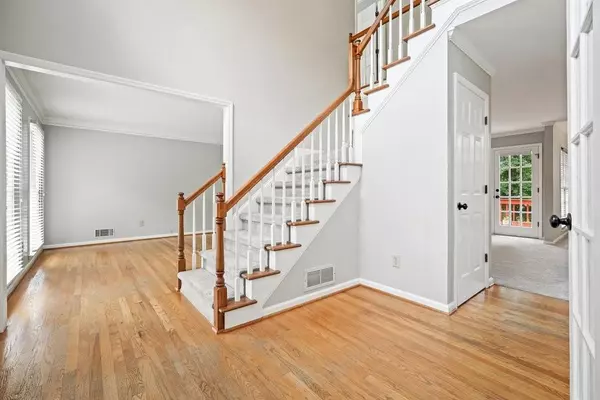For more information regarding the value of a property, please contact us for a free consultation.
Key Details
Sold Price $455,000
Property Type Single Family Home
Sub Type Single Family Residence
Listing Status Sold
Purchase Type For Sale
Square Footage 2,880 sqft
Price per Sqft $157
Subdivision Flowers Crossing
MLS Listing ID 7422235
Sold Date 09/18/24
Style Craftsman,Traditional
Bedrooms 4
Full Baths 3
Construction Status Resale
HOA Fees $710
HOA Y/N Yes
Originating Board First Multiple Listing Service
Year Built 1989
Annual Tax Amount $4,541
Tax Year 2023
Lot Size 0.430 Acres
Acres 0.43
Property Description
Welcome home to 1940 Bethwick Ct, Lawrenceville, GA 30044 – an ideal home for multi-generational living in the sought after swim and tennis neighborhood of Flowers Crossing and in the Brookwood school district!!! Perfect for accommodation, the main floor includes a bedroom with a mobility-friendly bathroom, designed to provide comfort and accessibility for everyone. The formal dining room can be used as a multi-purpose room including a dining room, study, or even a guest bedroom. The oversized master has vaulted ceilings and an oversized bath featuring his and her sinks, a stand alone shower, and soaking tub! The garage comes equipped with an EV charger! Lawrenceville is a vibrant and historic city, known for its blend of Southern charm and modern amenities. Enjoy easy access to a variety of attractions, such as the Aurora Theatre, which hosts over 850 events annually including Broadway shows, concerts, and comedy nights. The city’s rich history can be explored at the Gwinnett History Museum and through the popular Lawrenceville Ghost Tours. Outdoor enthusiasts will love the proximity to parks like Tribble Mill Park and the activities at Sugarloaf Mills. Enjoy easy access to The Shoppes at Web Gin in Snellville and Lawrenceville’s downtown area which offer a range of local restaurants, boutiques, and breweries, making it a vibrant community for all ages. Schedule a tour today to experience all that 1940 Bethwick Ct has to offer!
Location
State GA
County Gwinnett
Lake Name None
Rooms
Bedroom Description In-Law Floorplan,Split Bedroom Plan
Other Rooms None
Basement Daylight, Exterior Entry, Partial, Walk-Out Access
Dining Room Seats 12+, Separate Dining Room
Interior
Interior Features Entrance Foyer, High Ceilings 9 ft Main, High Speed Internet, Walk-In Closet(s)
Heating Central
Cooling Attic Fan, Ceiling Fan(s), Central Air
Flooring Carpet, Ceramic Tile, Hardwood, Wood
Fireplaces Number 1
Fireplaces Type Family Room, Gas Starter
Window Features Double Pane Windows,Insulated Windows,Storm Window(s)
Appliance Dishwasher, Disposal
Laundry In Hall, Laundry Room, Main Level
Exterior
Exterior Feature None
Parking Features Attached, Driveway, Garage, Garage Door Opener, Garage Faces Front, Level Driveway
Garage Spaces 2.0
Fence None
Pool None
Community Features Clubhouse, Homeowners Assoc, Near Schools, Near Shopping, Playground, Pool, Tennis Court(s)
Utilities Available Cable Available, Electricity Available, Natural Gas Available, Phone Available, Sewer Available, Underground Utilities
Waterfront Description None
View Trees/Woods
Roof Type Composition
Street Surface Asphalt
Accessibility None
Handicap Access None
Porch Deck
Private Pool false
Building
Lot Description Back Yard, Front Yard, Landscaped, Level
Story Three Or More
Foundation Block, Brick/Mortar
Sewer Public Sewer
Water Public
Architectural Style Craftsman, Traditional
Level or Stories Three Or More
Structure Type Brick Front
New Construction No
Construction Status Resale
Schools
Elementary Schools Craig
Middle Schools Crews
High Schools Brookwood
Others
HOA Fee Include Swim,Tennis
Senior Community no
Restrictions false
Tax ID R5054 163
Acceptable Financing Cash, Conventional, FHA, USDA Loan, VA Loan
Listing Terms Cash, Conventional, FHA, USDA Loan, VA Loan
Special Listing Condition None
Read Less Info
Want to know what your home might be worth? Contact us for a FREE valuation!

Our team is ready to help you sell your home for the highest possible price ASAP

Bought with Harry Norman Realtors
GET MORE INFORMATION





