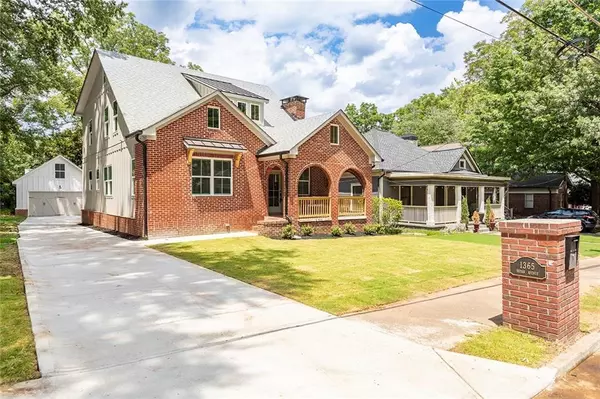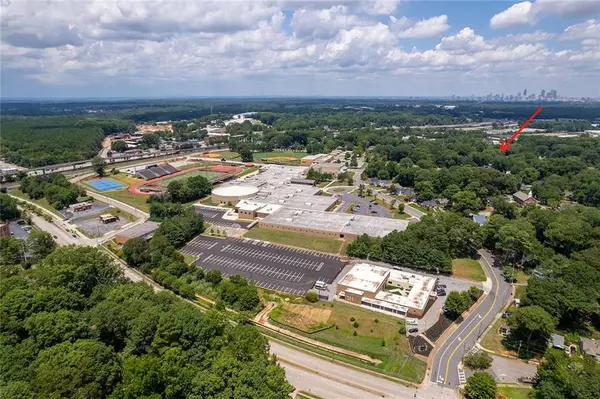For more information regarding the value of a property, please contact us for a free consultation.
Key Details
Sold Price $525,000
Property Type Single Family Home
Sub Type Single Family Residence
Listing Status Sold
Purchase Type For Sale
Square Footage 2,342 sqft
Price per Sqft $224
Subdivision Jefferson Park
MLS Listing ID 7424995
Sold Date 09/09/24
Style Craftsman,Modern,Traditional
Bedrooms 3
Full Baths 3
Half Baths 1
Construction Status New Construction
HOA Y/N No
Originating Board First Multiple Listing Service
Year Built 1920
Annual Tax Amount $2,745
Tax Year 2023
Lot Size 7,501 Sqft
Acres 0.1722
Property Description
Welcome to 1365 Bryan Ave, an exquisite new brick-front bungalow with an EV-ready detached 2-car garage in the highly sought-after Jefferson Park. This EarthCraft Home is a true gem, blending modern luxury and energy efficiency with timeless charm.
Step inside to discover an open-concept design featuring 9ft and 10ft ceilings and a cozy family room with a brick fireplace. The beautifully arched entrance leads to the dining room and seamlessly flows into a stunning kitchen. Highlights include quartz countertops, a white marble farmhouse sink, custom-built vent hood, premium lighting, and stainless steel appliances. Off the kitchen, you'll find a gorgeous mudroom for added convenience.
The main level boasts two elegantly designed en-suites and a half bath. Upstairs, the primary suite is a sanctuary with a large loft space, a massive walk-in closet, and a luxurious bathroom. Relax in the soaking tub or the extra-large frameless glass shower with dual shower-heads and a built-in bench.
Located in the heart of Jefferson Park, this home offers more than just luxury. It is near the renowned **Tri- Cities High School**, known for its exceptional education, and the world-famous **Tyler Perry Studios**, a hub of creativity and entertainment. Enjoy easy access to downtown Atlanta and the airport. With the park just steps away, residents can indulge in leisurely strolls and outdoor activities.
Don't miss this incredible opportunity to own a piece of architectural beauty in a prime location!
Location
State GA
County Fulton
Lake Name None
Rooms
Bedroom Description Split Bedroom Plan,Other
Other Rooms None
Basement None
Main Level Bedrooms 2
Dining Room Open Concept, Separate Dining Room
Interior
Interior Features Crown Molding, Disappearing Attic Stairs, High Ceilings 9 ft Upper, High Ceilings 10 ft Main, Other
Heating Central, Forced Air, Natural Gas, Other
Cooling Ceiling Fan(s), Central Air, Window Unit(s)
Flooring Ceramic Tile, Hardwood
Fireplaces Number 1
Fireplaces Type Brick, Factory Built, Living Room
Window Features Double Pane Windows,Insulated Windows
Appliance Dishwasher, Disposal, Microwave, Refrigerator, Tankless Water Heater, Other
Laundry Laundry Room, Upper Level, Other
Exterior
Exterior Feature Lighting, Private Entrance, Rear Stairs, Storage
Garage Detached, Driveway, Garage, Garage Door Opener, Garage Faces Front, Level Driveway
Garage Spaces 2.0
Fence None
Pool None
Community Features None
Utilities Available Cable Available, Electricity Available, Natural Gas Available, Phone Available
Waterfront Description None
View Other
Roof Type Composition,Shingle,Other
Street Surface Paved
Accessibility None
Handicap Access None
Porch None
Private Pool false
Building
Lot Description Back Yard, Front Yard, Landscaped, Level, Other
Story Two
Foundation Slab
Sewer Public Sewer
Water Public
Architectural Style Craftsman, Modern, Traditional
Level or Stories Two
Structure Type Brick Front,HardiPlank Type
New Construction No
Construction Status New Construction
Schools
Elementary Schools Parklane
Middle Schools Paul D. West
High Schools Tri-Cities
Others
Senior Community no
Restrictions false
Tax ID 14 013300060195
Acceptable Financing Cash, Conventional, FHA, VA Loan
Listing Terms Cash, Conventional, FHA, VA Loan
Special Listing Condition None
Read Less Info
Want to know what your home might be worth? Contact us for a FREE valuation!

Our team is ready to help you sell your home for the highest possible price ASAP

Bought with Atlanta Fine Homes Sotheby's International
GET MORE INFORMATION





