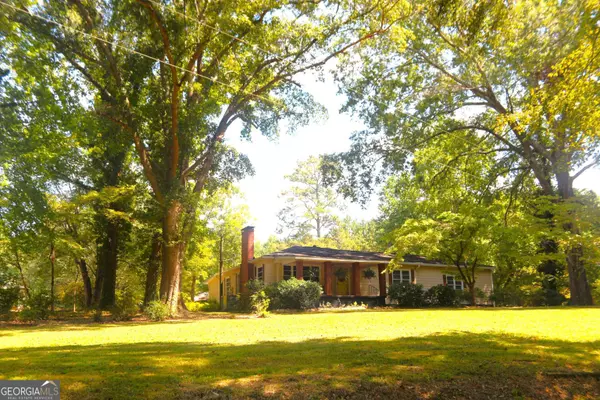For more information regarding the value of a property, please contact us for a free consultation.
Key Details
Sold Price $364,000
Property Type Single Family Home
Sub Type Single Family Residence
Listing Status Sold
Purchase Type For Sale
Square Footage 2,566 sqft
Price per Sqft $141
MLS Listing ID 20149050
Sold Date 09/03/24
Style Traditional
Bedrooms 3
Full Baths 2
HOA Y/N No
Originating Board Georgia MLS 2
Year Built 1953
Annual Tax Amount $1,522
Tax Year 2022
Lot Size 5.000 Acres
Acres 5.0
Lot Dimensions 5
Property Description
Mini farm perfection! Looking for peaceful, country living? This may be perfect for you! Three large bedrooms, closets and two full baths. Primary bedroom has an oversized ensuite bath and a large walk-in closet. Split bedroom plan. Vintage knotty pine paneling in several rooms. Spacious sunken den has a natural rock hearth and room for large seating areas. A large kitchen with a walk-in pantry/laundry room attached. Living/dining room with a wood burning fireplace and charming built-in cabinetry. Adjacent to the kitchen is a sunroom overlooking the beautiful back yard and opens to a covered patio. There's plenty of room for an outdoor kitchen! Enjoy the picturesque flowers and shrubs from the front porch. Large garden areas and abundant wildlife! Circular paved drive. Over 400' of road frontage. Multiple outbuildings are on this property. A partially finished guest house with a bedroom and full bath, walk-in closet, large living space/kitchen, and a small porch. Attached is a two-car garage. There is a separate 12'x24' single car garage with rear storage, a 22'x20' barn, and a 12'x16' garden house with loft and attached chicken coop and a gazebo. Can be combined with MLS#20149051 to increase the lot size up to 27 acres, subject to survey. Located just minutes from Cloudland, Mentone and McLemore Club. Private rural area, but still within 15 minutes of Summerville, Trion and Menlo. 35 minutes from Rome, 50 minutes from Chattanooga, 1.5 hours from Atlanta and 2 hours from Birmingham. Call for your private showing today! Seller is a licensed Real Estate Broker.
Location
State GA
County Chattooga
Rooms
Other Rooms Gazebo, Outbuilding, Workshop, Garage(s), Guest House, Second Garage
Basement Crawl Space
Dining Room Seats 12+, Separate Room
Interior
Interior Features Bookcases, Double Vanity, Beamed Ceilings, Walk-In Closet(s), Master On Main Level, Split Bedroom Plan
Heating Electric, Central, Heat Pump
Cooling Electric, Central Air, Heat Pump
Flooring Hardwood, Carpet, Vinyl
Fireplaces Number 1
Fireplaces Type Family Room
Fireplace Yes
Appliance Electric Water Heater, Cooktop, Dishwasher, Ice Maker, Microwave, Oven, Refrigerator
Laundry Other
Exterior
Exterior Feature Garden
Parking Features Detached, Garage, Storage, Off Street
Community Features None
Utilities Available Electricity Available, High Speed Internet, Phone Available, Water Available
View Y/N No
Roof Type Composition
Garage Yes
Private Pool No
Building
Lot Description Level, Open Lot, Private, Pasture
Faces Turn onto West Washington St. off Highway 27 at the Chattooga County Court House. 3 blocks, Right on NW Congress St. for 6.6 miles (becomes Dry Valley Rd. and later Hair Lake Rd.) Turn right on Beavers Road. 2932 Beavers will be the first house on the left.
Foundation Block
Sewer Septic Tank
Water Public
Structure Type Press Board,Wood Siding
New Construction No
Schools
Elementary Schools Menlo
Middle Schools Other
High Schools Chattooga
Others
HOA Fee Include None
Tax ID 0002600000017
Special Listing Condition Updated/Remodeled
Read Less Info
Want to know what your home might be worth? Contact us for a FREE valuation!

Our team is ready to help you sell your home for the highest possible price ASAP

© 2025 Georgia Multiple Listing Service. All Rights Reserved.




