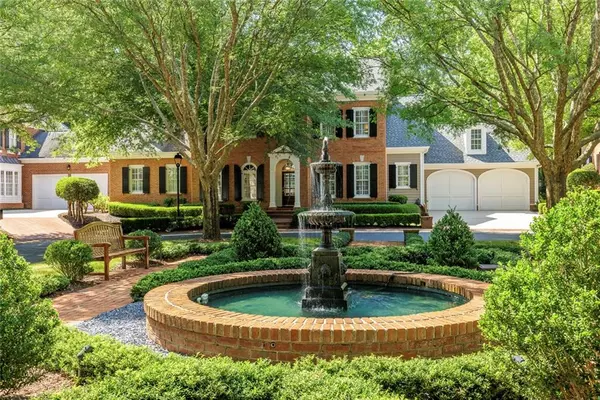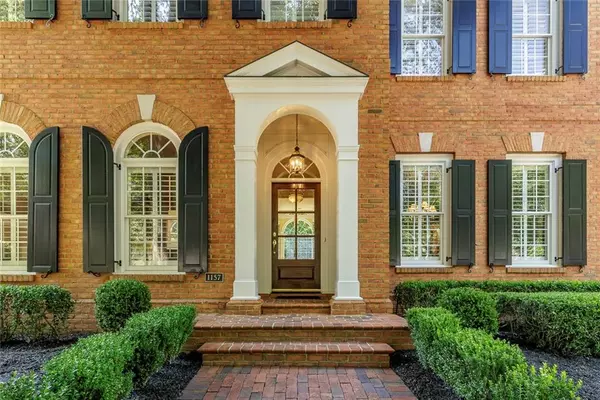For more information regarding the value of a property, please contact us for a free consultation.
Key Details
Sold Price $1,012,500
Property Type Single Family Home
Sub Type Single Family Residence
Listing Status Sold
Purchase Type For Sale
Square Footage 5,148 sqft
Price per Sqft $196
Subdivision Bellewood
MLS Listing ID 7405745
Sold Date 09/04/24
Style Traditional
Bedrooms 4
Full Baths 3
Half Baths 1
Construction Status Resale
HOA Fees $375
HOA Y/N Yes
Originating Board First Multiple Listing Service
Year Built 2000
Annual Tax Amount $1,707
Tax Year 2023
Lot Size 8,712 Sqft
Acres 0.2
Property Description
The best opportunity for one-level living in the heart of Dunwoody & just a short walk from Dunwoody Village & only minutes away from the hospital corridor, Costco & anything else you need! This stunning 4-sided brick home by Bill Grant in the sought-after gated community of Bellewood offers the ultimate in convenience, comfort & low maintenance living. With the primary suite on the main level, it's perfect for one-level living + the HOA covers lawn care maintenance!! Walk into to an open floor plan with soaring ceilings, beautiful trim work, and floor-to-ceiling windows. The spacious great room seamlessly flows into the family room and kitchen, creating an ideal space for entertaining and everyday living. The large dining room comfortably seats 12+ guests and connects to the kitchen through a butler's pantry. The primary suite on the main level has a dramatic trey ceiling and provides one-level living at its finest. The elegant and spacious bath features dual vanities, a large jetted tub, a shower, and dual walk-in closets for all your storage needs. Unwind and relax in your private walkout backyard with a charming brick patio, a soothing water feature, and a grassy area – perfect for barbecues and spending time with loved ones. Upstairs you'll find a light-filled loft area with skylights – ideal for an office, TV area, or play space. There are also 3 additional bedrooms and 2 baths, providing ample space for everyone. Plus, a walk-in attic and two large closets offer additional storage solutions. This wonderful community features gorgeous homes and meticulously maintained green space and common areas. Enjoy quiet streets perfect for walking or biking, and a community park space with a picturesque fountain. This captivating home has it all – location, space, and elegant finishes. Don't miss your chance to live in sought-after Bellewood!
Location
State GA
County Dekalb
Lake Name None
Rooms
Bedroom Description Master on Main
Other Rooms None
Basement None
Main Level Bedrooms 1
Dining Room Seats 12+, Separate Dining Room
Interior
Interior Features Bookcases, Crown Molding, Double Vanity, Entrance Foyer, High Ceilings 9 ft Upper, High Ceilings 10 ft Main, High Speed Internet, His and Hers Closets, Low Flow Plumbing Fixtures, Tray Ceiling(s), Walk-In Closet(s)
Heating Central, Forced Air, Natural Gas
Cooling Ceiling Fan(s), Central Air
Flooring Carpet, Hardwood
Fireplaces Number 1
Fireplaces Type Gas Starter, Great Room
Window Features Insulated Windows,Plantation Shutters
Appliance Dishwasher, Disposal, Double Oven, Dryer, Gas Cooktop, Gas Water Heater, Microwave, Refrigerator, Washer
Laundry Laundry Room, Main Level, Mud Room
Exterior
Exterior Feature Courtyard, Private Yard
Parking Features Attached, Garage, Kitchen Level, Storage
Garage Spaces 2.0
Fence Back Yard, Brick
Pool None
Community Features Gated, Homeowners Assoc, Near Schools, Near Shopping, Near Trails/Greenway, Street Lights
Utilities Available Cable Available, Electricity Available, Natural Gas Available, Phone Available, Sewer Available, Underground Utilities, Water Available
Waterfront Description None
View Other
Roof Type Composition
Street Surface Paved
Accessibility Accessible Bedroom, Central Living Area, Accessible Hallway(s), Accessible Kitchen
Handicap Access Accessible Bedroom, Central Living Area, Accessible Hallway(s), Accessible Kitchen
Porch Patio
Private Pool false
Building
Lot Description Back Yard, Private, Sprinklers In Front, Sprinklers In Rear
Story Two
Foundation Slab
Sewer Public Sewer
Water Public
Architectural Style Traditional
Level or Stories Two
Structure Type Brick 4 Sides,HardiPlank Type
New Construction No
Construction Status Resale
Schools
Elementary Schools Austin
Middle Schools Peachtree
High Schools Dunwoody
Others
HOA Fee Include Insurance,Maintenance Grounds,Reserve Fund
Senior Community no
Restrictions true
Tax ID 18 364 06 080
Acceptable Financing Cash, Conventional
Listing Terms Cash, Conventional
Special Listing Condition None
Read Less Info
Want to know what your home might be worth? Contact us for a FREE valuation!

Our team is ready to help you sell your home for the highest possible price ASAP

Bought with Harry Norman Realtors




