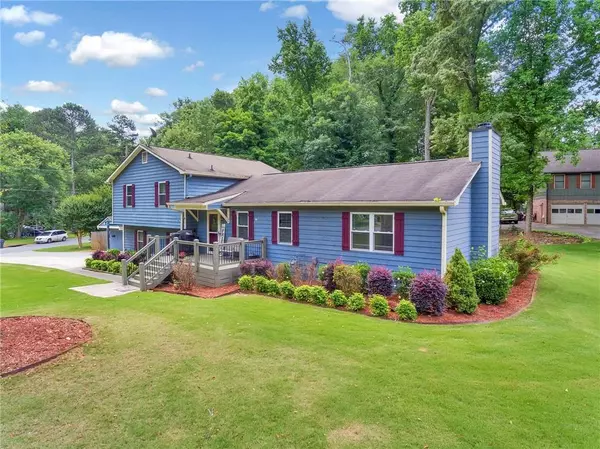For more information regarding the value of a property, please contact us for a free consultation.
Key Details
Sold Price $419,000
Property Type Single Family Home
Sub Type Single Family Residence
Listing Status Sold
Purchase Type For Sale
Square Footage 2,484 sqft
Price per Sqft $168
Subdivision Ridge Wood Park
MLS Listing ID 7395565
Sold Date 08/23/24
Style Traditional
Bedrooms 5
Full Baths 4
Construction Status Resale
HOA Y/N No
Originating Board First Multiple Listing Service
Year Built 1980
Annual Tax Amount $3,806
Tax Year 2023
Lot Size 0.291 Acres
Acres 0.2915
Property Description
LOCATION! NO HOA! Sitting on a beautiful level corner lot! This home is only minutes to Dining, Shopping, and Leisure. Just off of Barrett Parkway and next door to Kennesaw Mountain Park. Located conveniently between Towne center mall, Avenues of West Cobb, and Marietta Square. This home has it all! Boasting 5 Bedrooms and 4 Bathrooms, you have plenty of space to make this home your own. HVAC is less than 1 year old. Very well maintained and tastefully upgraded. Kitchen flaunts beautiful wood cabinets and granite counter tops. All stainless appliances stay with the home. Kitchen opens up to the large living room that showcases a beautiful natural gas heated stone fire place and sitting area. The main level features a Large additional room that can potentially serve as the primary bedroom to maintain single level living. Upstairs offers 3 bedrooms and 2 baths. The lower level features the laundry room, den area, Office/Bedroom, and an additional full bathroom. The lower level would make a great in law suite with the addition of a kitchen space. Outside features a beautiful sod front yard with manicured landscaping and a 21 sprinkler head irrigation system. Fenced in back yard, large back deck, gravel parking pad, and outbuilding/workshop. Also has 50 Amp power hook up for your camper or RV. This one is a must see!
Location
State GA
County Cobb
Lake Name None
Rooms
Bedroom Description Master on Main
Other Rooms Shed(s), Workshop
Basement Driveway Access, Partial
Main Level Bedrooms 1
Dining Room Open Concept
Interior
Interior Features Beamed Ceilings, High Ceilings 9 ft Main
Heating Central, Natural Gas
Cooling Central Air
Flooring Carpet, Ceramic Tile, Laminate, Vinyl
Fireplaces Number 2
Fireplaces Type Family Room, Gas Log, Gas Starter, Living Room, Other Room
Window Features Double Pane Windows,Insulated Windows
Appliance Dishwasher, Gas Oven, Gas Range, Microwave, Refrigerator
Laundry Laundry Room
Exterior
Exterior Feature Private Entrance, Rain Gutters, Rear Stairs
Garage Driveway, Level Driveway, RV Access/Parking
Fence Back Yard, Chain Link
Pool None
Community Features None
Utilities Available Cable Available, Electricity Available, Natural Gas Available, Sewer Available, Water Available
Waterfront Description None
View Trees/Woods
Roof Type Shingle
Street Surface Asphalt
Accessibility Accessible Bedroom, Accessible Full Bath, Accessible Washer/Dryer
Handicap Access Accessible Bedroom, Accessible Full Bath, Accessible Washer/Dryer
Porch Deck, Front Porch, Patio, Rear Porch
Private Pool false
Building
Lot Description Back Yard, Corner Lot, Front Yard, Landscaped, Level
Story Multi/Split
Foundation Block
Sewer Public Sewer
Water Public
Architectural Style Traditional
Level or Stories Multi/Split
Structure Type Wood Siding
New Construction No
Construction Status Resale
Schools
Elementary Schools Cheatham Hill
Middle Schools Pine Mountain
High Schools Kennesaw Mountain
Others
Senior Community no
Restrictions false
Tax ID 20031800740
Special Listing Condition None
Read Less Info
Want to know what your home might be worth? Contact us for a FREE valuation!

Our team is ready to help you sell your home for the highest possible price ASAP

Bought with Virtual Properties Realty.Net, LLC.
GET MORE INFORMATION





