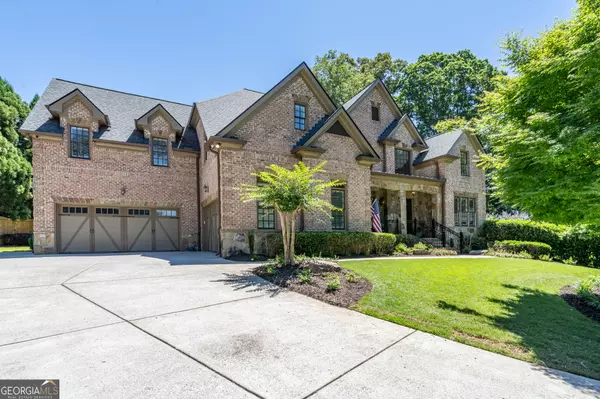Bought with Non-Mls Salesperson • Non-Mls Company
For more information regarding the value of a property, please contact us for a free consultation.
Key Details
Sold Price $1,800,000
Property Type Single Family Home
Sub Type Single Family Residence
Listing Status Sold
Purchase Type For Sale
Square Footage 6,794 sqft
Price per Sqft $264
Subdivision Sagamore Hills
MLS Listing ID 10314014
Sold Date 08/26/24
Style Brick 4 Side,European,Traditional
Bedrooms 8
Full Baths 7
Construction Status Resale
HOA Y/N No
Year Built 2005
Annual Tax Amount $16,026
Tax Year 2023
Lot Size 0.500 Acres
Property Description
NEW PHOTOS ADDED!!! Stunning and sophisticated...and truly, "The Crown Jewel of Oak Grove"...this 2005 estate home is the epitome of luxury living so highly sought after in the Oak Grove Community. With almost 6,800 sq.ft. of finished living space, the residence brings together everything coveted and required of a sanctuary in today's hectic world. In a style worthy of CArchitectural DigestC, the home has been re-imagined and reinvigorated to the most discriminating of high-end standards : high ceilings; rich, crown moldings; coffered ceilings; hardwood floors (throughout); gas fireplaces (in both the family room and master bedroom); designer colors/fixtures/accessories, and traditional built-ins...all join together to create a timeless sense of style and character, while maintaining a deep feeling of warmth and comfort throughout the home. The main floor boasts an "open-concept" floor plan with grand public spaces including an amazing chef's kitchen (Viking appliances), spacious family room, and formal dining room providing seating for 10 or more guests. In addition, there is a private office and main-floor bedroom with an adjoining full bath. The upper level accommodates five separate bedroom suites each with a private, en suite bath. Included on this level is the sumptuous master suite with soaring ceilings, a spacious sitting area, morning porch, his and hers walk-in closets, and a grand bath. The finished terrace level provides a retreat for both young and old alike : a "bunk"room for sleepovers, a workout room (or additional bedroom), an oversized media room, and a full kitchenette complete with ice maker and beverage chiller. There is ample room for additional activity spaces. And let's not forget the all-important unfinished areas supplying plenty of storage and/or workshop spaces as needed. The serene screened porch overlooks an expansive rear yard surrounded by lush, professional landscaping creating a "National Park-like" environment and allowing for outdoor entertaining, gardening, or recreational activities. Amazing fire pit, stone patio with pergola, and...an unbelievable, custom tree house (complete with electricity, specialty lighting, and cooling) make for the BEST sleepover spot EVER! The home also provides a rare 4-car garage. Truly, a stunning estate quietly located in the peaceful and serene cul-de-sac of Angelique Drive and yet so close to many of Atlanta's best known landmarks and destinations...Emory, CDC, Children's Heathcare, Decatur, Midtown, Buckhead and so much more. Words fall far too short in adequately describing such a special residence. Please see our lovely photos and schedule a showing before it's reserved.
Location
State GA
County Dekalb
Rooms
Basement Bath Finished, Daylight, Finished, Full
Main Level Bedrooms 1
Interior
Interior Features Bookcases, Double Vanity, High Ceilings, Pulldown Attic Stairs, Rear Stairs, Split Bedroom Plan, Tray Ceiling(s), Walk-In Closet(s)
Heating Central, Forced Air, Natural Gas, Zoned
Cooling Ceiling Fan(s), Central Air, Electric, Zoned
Flooring Hardwood, Stone
Fireplaces Number 2
Fireplaces Type Factory Built, Family Room, Gas Log, Gas Starter, Master Bedroom
Exterior
Exterior Feature Garden, Water Feature
Garage Attached, Garage, Garage Door Opener
Garage Spaces 4.0
Fence Fenced, Privacy, Wood
Community Features Street Lights, Walk To Public Transit, Walk To Schools, Walk To Shopping
Utilities Available Cable Available, Electricity Available, High Speed Internet, Natural Gas Available, Phone Available, Sewer Available
Waterfront Description No Dock Or Boathouse
Roof Type Composition
Building
Story Three Or More
Sewer Public Sewer
Level or Stories Three Or More
Structure Type Garden,Water Feature
Construction Status Resale
Schools
Elementary Schools Oak Grove
Middle Schools Henderson
High Schools Lakeside
Others
Acceptable Financing 1031 Exchange, Cash, Conventional
Listing Terms 1031 Exchange, Cash, Conventional
Financing Other
Read Less Info
Want to know what your home might be worth? Contact us for a FREE valuation!

Our team is ready to help you sell your home for the highest possible price ASAP

© 2024 Georgia Multiple Listing Service. All Rights Reserved.
GET MORE INFORMATION





