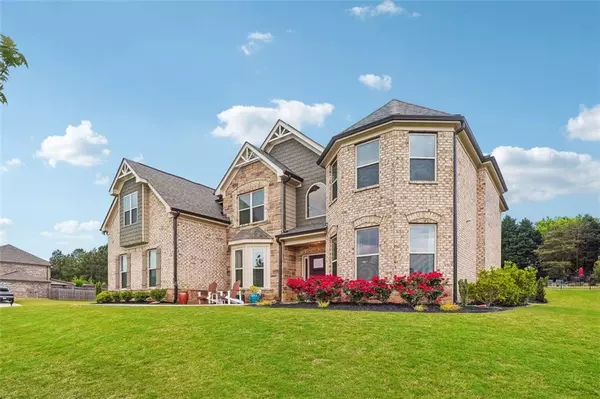For more information regarding the value of a property, please contact us for a free consultation.
Key Details
Sold Price $777,500
Property Type Single Family Home
Sub Type Single Family Residence
Listing Status Sold
Purchase Type For Sale
Square Footage 3,918 sqft
Price per Sqft $198
Subdivision Sierra Lake
MLS Listing ID 7376435
Sold Date 08/15/24
Style Traditional
Bedrooms 5
Full Baths 4
Construction Status Resale
HOA Fees $1,320
HOA Y/N Yes
Originating Board First Multiple Listing Service
Year Built 2020
Annual Tax Amount $1,330
Tax Year 2023
Lot Size 0.370 Acres
Acres 0.37
Property Description
Here is your opportunity to live in the Sierra Lake gated community! This home is just under 4,000sf of living space, and has 5 large bedrooms and 4 full bathrooms. Upon entering the front door, the two-story vaulted ceilings create a grand yet understated entrance leading to the open concept living room and chef’s kitchen. Kitchen includes SS double ovens, a large island and spacious walk-in pantry with custom built-in shelving. Main floor also consists of formal dining room and a large office. There is also a large secondary master on the main with full sized walk-in closet and en-suite full bath. Upstairs you’ll find an expansive master suite with double doors leading to the private oversized bathroom and walk in closet with additional built-in custom shelving. Three other large bedrooms and two full baths are upstairs as well. A large bonus media room is also upstairs. Exit the main floor to the beautifully landscaped backyard which includes a covered screened-in porch and an extra-large concrete area for BBQing and entertaining. Out the front door, have a seat and enjoy the incredible lake views! The home also has a 3-car garage. This one is ready for you to move in and make it your home! Community amenities include a large Lake where you can go boating or fishing, a large resort style pool and club house, and several trails and open space areas to explore! All located conveniently close to great schools and shopping!
Location
State GA
County Forsyth
Lake Name Other
Rooms
Bedroom Description Double Master Bedroom,Oversized Master,Sitting Room
Other Rooms None
Basement None
Main Level Bedrooms 1
Dining Room Separate Dining Room, Open Concept
Interior
Interior Features Entrance Foyer 2 Story, Coffered Ceiling(s), Double Vanity, Recessed Lighting, Tray Ceiling(s), Walk-In Closet(s), Disappearing Attic Stairs, High Ceilings 9 ft Lower
Heating Central
Cooling Central Air
Flooring Hardwood, Carpet, Ceramic Tile
Fireplaces Number 1
Fireplaces Type Family Room, Stone, Insert
Window Features Double Pane Windows
Appliance Double Oven, Dishwasher, Disposal, Gas Cooktop, Microwave
Laundry Lower Level, Electric Dryer Hookup, Laundry Room
Exterior
Exterior Feature Rain Gutters
Garage Attached, Garage, Kitchen Level
Garage Spaces 3.0
Fence None
Pool None
Community Features Clubhouse, Community Dock, Curbs, Fishing, Gated, Playground, Pool, Sidewalks, Street Lights, Near Schools, Near Shopping
Utilities Available Electricity Available, Natural Gas Available, Sewer Available, Underground Utilities, Water Available, Cable Available
Waterfront Description None
View Lake
Roof Type Composition
Street Surface Asphalt,Paved
Accessibility None
Handicap Access None
Porch Covered, Patio, Screened
Total Parking Spaces 6
Private Pool false
Building
Lot Description Back Yard, Corner Lot, Level, Front Yard
Story Two
Foundation Slab
Sewer Public Sewer
Water Public
Architectural Style Traditional
Level or Stories Two
Structure Type Frame,Brick 3 Sides,HardiPlank Type
New Construction No
Construction Status Resale
Schools
Elementary Schools Coal Mountain
Middle Schools North Forsyth
High Schools North Forsyth
Others
HOA Fee Include Swim
Senior Community no
Restrictions true
Tax ID 190 210
Acceptable Financing Cash, Conventional
Listing Terms Cash, Conventional
Special Listing Condition None
Read Less Info
Want to know what your home might be worth? Contact us for a FREE valuation!

Our team is ready to help you sell your home for the highest possible price ASAP

Bought with Realty One Group Edge
GET MORE INFORMATION





