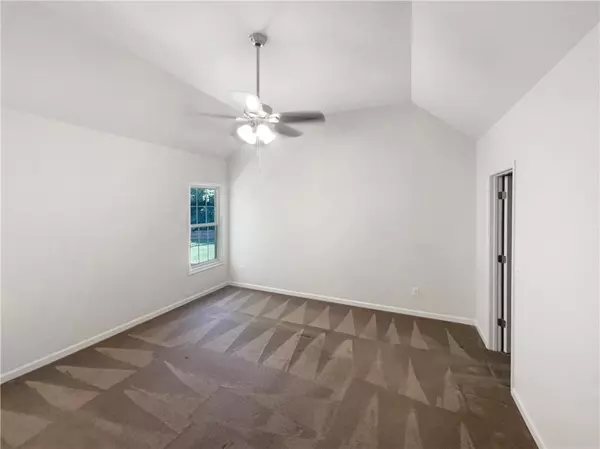For more information regarding the value of a property, please contact us for a free consultation.
Key Details
Sold Price $343,980
Property Type Single Family Home
Sub Type Single Family Residence
Listing Status Sold
Purchase Type For Sale
Square Footage 3,245 sqft
Price per Sqft $106
Subdivision Greystone Golf Estates
MLS Listing ID 7406461
Sold Date 08/13/24
Style Other
Bedrooms 4
Full Baths 2
Half Baths 1
Construction Status Resale
HOA Fees $600
HOA Y/N Yes
Originating Board First Multiple Listing Service
Year Built 1998
Annual Tax Amount $3,115
Tax Year 2023
Lot Size 0.578 Acres
Acres 0.5784
Property Description
Seller is offering a 1.90% credit to buyers to be used for closing costs or any other lender allowable costs. Welcome to this enchanting property that skillfully combines modern elegance with a warm and inviting ambiance. This impeccable home is freshly adorned with a neutral color paint scheme that seamlessly complements every decor. As you enter, you are immediately drawn to the grand living room, boasting a cozy fireplace to create a relaxing atmosphere at the end of a long day. The gourmet kitchen is a dream come true, featuring all-new stainless steel appliances including a modern refrigerator, oven, and dishwasher that redefines convenience. The expansive deck offers ample space for basking in the sun or dining alfresco, promising cherished moments of tranquility. Our primary bathroom is a luxurious retreat with double sinks and a separate tub and shower, delivering an everyday spa experience. The renovation of this beautiful property includes a partial flooring replacement, reflecting a stunning blend of craftsmanship and style. This home not only showcases wealth and sophistication but it is also designed to cater to a modern and comfortable lifestyle. Don't miss this opportunity for upscale living, come and make this place your abode to experience true luxury.
Location
State GA
County Douglas
Lake Name None
Rooms
Bedroom Description None
Other Rooms None
Basement Unfinished
Dining Room Separate Dining Room
Interior
Interior Features Other
Heating Central
Cooling Central Air
Flooring Laminate
Fireplaces Number 1
Fireplaces Type Living Room
Window Features None
Appliance Microwave
Laundry In Garage
Exterior
Exterior Feature Other
Parking Features Attached, Garage
Garage Spaces 3.0
Fence None
Pool None
Community Features None
Utilities Available Electricity Available, Natural Gas Available
Waterfront Description None
View Other
Roof Type Composition
Street Surface Paved
Accessibility None
Handicap Access None
Porch None
Private Pool false
Building
Lot Description Other
Story Two
Foundation Concrete Perimeter
Sewer Septic Tank
Water Public
Architectural Style Other
Level or Stories Two
Structure Type Brick Veneer
New Construction No
Construction Status Resale
Schools
Elementary Schools Beulah
Middle Schools Turner - Douglas
High Schools Lithia Springs
Others
Senior Community no
Restrictions true
Tax ID 03291820032
Acceptable Financing Cash, Conventional, VA Loan
Listing Terms Cash, Conventional, VA Loan
Special Listing Condition None
Read Less Info
Want to know what your home might be worth? Contact us for a FREE valuation!

Our team is ready to help you sell your home for the highest possible price ASAP

Bought with Non FMLS Member




