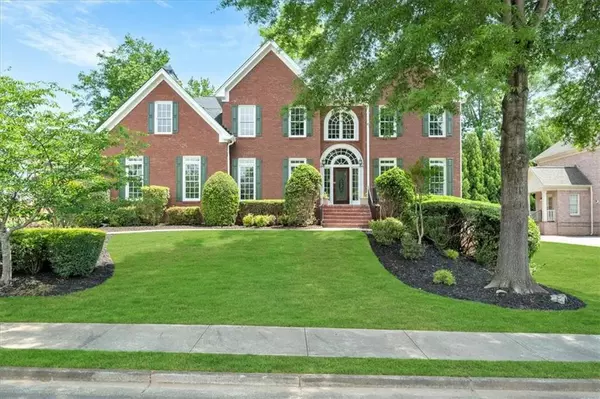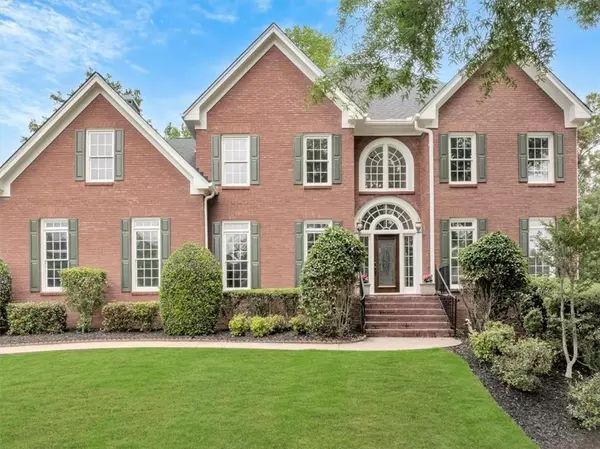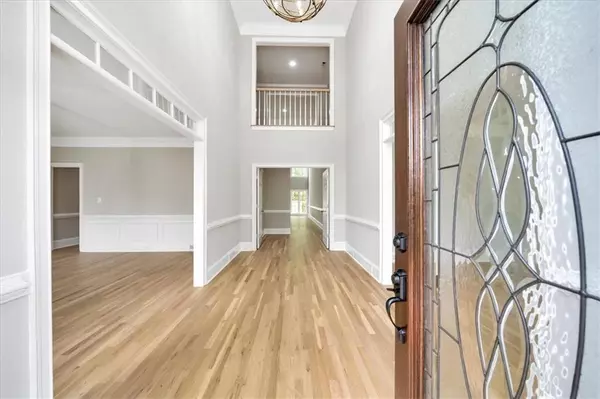For more information regarding the value of a property, please contact us for a free consultation.
Key Details
Sold Price $1,316,100
Property Type Single Family Home
Sub Type Single Family Residence
Listing Status Sold
Purchase Type For Sale
Square Footage 7,553 sqft
Price per Sqft $174
Subdivision Kimball Farms
MLS Listing ID 7396224
Sold Date 08/06/24
Style Traditional
Bedrooms 7
Full Baths 6
Half Baths 1
Construction Status Resale
HOA Y/N Yes
Originating Board First Multiple Listing Service
Year Built 1999
Annual Tax Amount $6,675
Tax Year 2023
Lot Size 0.380 Acres
Acres 0.38
Property Description
Awesome Home with AMAZING YARD. BEST deal EAST of 400!! Alpharetta, 4 sides brick. One of the biggest floor plans in the whole community. first and only owner with immaculately maintained. Brand-new HAVC on main lever. Brand-new Agreeable grey painting, brand-new Morden chandelier light, and celling fans, entire house band-new or brand polished hardwood with popular light color, new master bathroom with modern design. Mirror with light in all the bathrooms. Brand-new front glass door, new cook stove, new garage floor. Two-story Entrance foyer and family room are 18 feet high, making the whole house very open and luxurious! Every bedroom with a full bathroom and walk-in closet, making the owner and guest very private and convenient. dance studio in the basement brings you a lot of fun time. Hundreds of brand-new light switches and power buttons show the owner the owner takes care of all the details of the home. Kimball Farms is an active swim/tennis community with a Jr. Olympic pool, multiple tennis courts, a playground, pickleball, and a clubhouse. There is also a unique private community access point to the Big Creek Greenway, a multi-use path that runs from Roswell to Cumming and connects with the Alpharetta Loop. Excellent schools include a short walking distance to New Prospect Elementary. Conveniently located for easy access to GA 400 this community is also located within a 5-minute drive of Northpoint Mall, high-end shopping at Avalon, and everything downtown Alpharetta has to offer. You must see this home!
Location
State GA
County Fulton
Lake Name None
Rooms
Bedroom Description Oversized Master
Other Rooms None
Basement Finished, Walk-Out Access
Main Level Bedrooms 1
Dining Room Seats 12+, Separate Dining Room
Interior
Interior Features Entrance Foyer, Entrance Foyer 2 Story, High Ceilings 9 ft Main, Walk-In Closet(s)
Heating Central, Natural Gas
Cooling Ceiling Fan(s), Central Air
Flooring Ceramic Tile, Hardwood
Fireplaces Number 4
Fireplaces Type Basement, Family Room
Window Features None
Appliance Dishwasher, Disposal, Gas Cooktop, Gas Water Heater, Microwave
Laundry Laundry Room, Upper Level
Exterior
Exterior Feature None
Parking Features Garage
Garage Spaces 3.0
Fence Privacy
Pool None
Community Features None
Utilities Available Cable Available, Electricity Available, Natural Gas Available, Sewer Available, Water Available
Waterfront Description None
View Other
Roof Type Composition
Street Surface Paved
Accessibility Accessible Electrical and Environmental Controls
Handicap Access Accessible Electrical and Environmental Controls
Porch Patio
Private Pool false
Building
Lot Description Back Yard, Private
Story Two
Foundation Concrete Perimeter
Sewer Public Sewer
Water Public
Architectural Style Traditional
Level or Stories Two
Structure Type Brick 4 Sides
New Construction No
Construction Status Resale
Schools
Elementary Schools New Prospect
Middle Schools Webb Bridge
High Schools Alpharetta
Others
Senior Community no
Restrictions false
Tax ID 12 300008480823
Special Listing Condition None
Read Less Info
Want to know what your home might be worth? Contact us for a FREE valuation!

Our team is ready to help you sell your home for the highest possible price ASAP

Bought with Atlanta Communities
GET MORE INFORMATION





