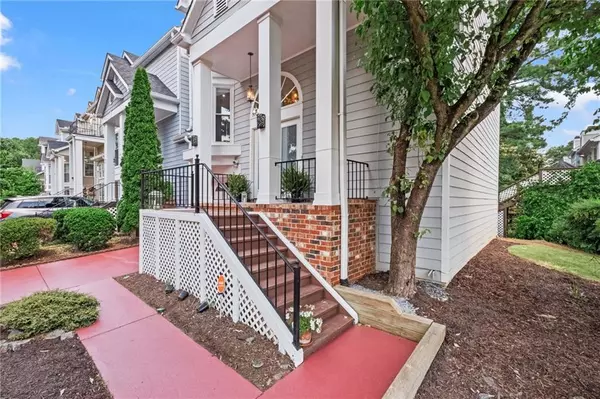For more information regarding the value of a property, please contact us for a free consultation.
Key Details
Sold Price $400,000
Property Type Townhouse
Sub Type Townhouse
Listing Status Sold
Purchase Type For Sale
Square Footage 1,559 sqft
Price per Sqft $256
Subdivision Oakley Downs
MLS Listing ID 7407942
Sold Date 07/26/24
Style Townhouse
Bedrooms 2
Full Baths 2
Half Baths 1
Construction Status Resale
HOA Y/N No
Originating Board First Multiple Listing Service
Year Built 1984
Annual Tax Amount $3,508
Tax Year 2023
Lot Size 5,366 Sqft
Acres 0.1232
Property Description
John Weiland's Oakley Downs was designed with a sophisticated brownstone vibe. This exceptional townhome occupies the largest lot in the development, offering ample green space and the coveted corner-lot advantage. Upon entry into the two story foyer, prepare to be overwhelmed with the natural light pouring indoors. The open concept design features a vaulted ceiling and a cozy fireplace, seamlessly connecting to a private outdoor oasis ideal for gatherings and relaxation. Move-in ready with tasteful upgrades throughout, this home boasts neutral paint throughout complemented by recent enhancements including brand-new exterior doors and double hung windows, custom light fixtures, USB outlets, ceiling fans and more.The well-appointed kitchen showcases granite countertops, recessed lighting, a convenient breakfast bar, a built-in wine rack, and stainless steel appliances. A half bath adds convenience on the main floor. Notable architectural details include a picturesque window overlooking the staircase landing, adding to the home's distinctive character. Upstairs, discover a charming bedroom with a quaint bay window and an updated ensuite bath. The lower level hosts a generously-sized primary bedroom with its own updated ensuite bath and a fantastic walk-in closet outfitted with a California Closet system. A full laundry room completes the lower level. Enjoy NO HOA and the fabulous location. Just minutes to Truist Park, The Battery, Smyrna Market Village, Cobb Galleria parks, trails and easy access to 285.
Location
State GA
County Cobb
Lake Name None
Rooms
Bedroom Description None
Other Rooms None
Basement None
Dining Room Open Concept
Interior
Interior Features Cathedral Ceiling(s), Entrance Foyer 2 Story
Heating Central, Natural Gas
Cooling Central Air
Flooring Hardwood
Fireplaces Number 1
Fireplaces Type Gas Log, Great Room
Window Features Double Pane Windows,Insulated Windows
Appliance Dishwasher, Disposal
Laundry Laundry Room, Lower Level
Exterior
Exterior Feature Private Yard, Rear Stairs
Parking Features Garage, Garage Faces Front
Garage Spaces 1.0
Fence None
Pool None
Community Features None
Utilities Available Cable Available, Electricity Available, Natural Gas Available, Phone Available, Sewer Available, Water Available
Waterfront Description None
View Other
Roof Type Composition
Street Surface Asphalt
Accessibility None
Handicap Access None
Porch Deck, Front Porch
Private Pool false
Building
Lot Description Back Yard, Corner Lot, Front Yard, Landscaped, Level
Story Three Or More
Foundation None
Sewer Public Sewer
Water Public
Architectural Style Townhouse
Level or Stories Three Or More
Structure Type HardiPlank Type
New Construction No
Construction Status Resale
Schools
Elementary Schools Argyle
Middle Schools Campbell
High Schools Campbell
Others
Senior Community no
Restrictions false
Tax ID 17070200430
Ownership Fee Simple
Financing yes
Special Listing Condition None
Read Less Info
Want to know what your home might be worth? Contact us for a FREE valuation!

Our team is ready to help you sell your home for the highest possible price ASAP

Bought with Century 21 Connect Realty




