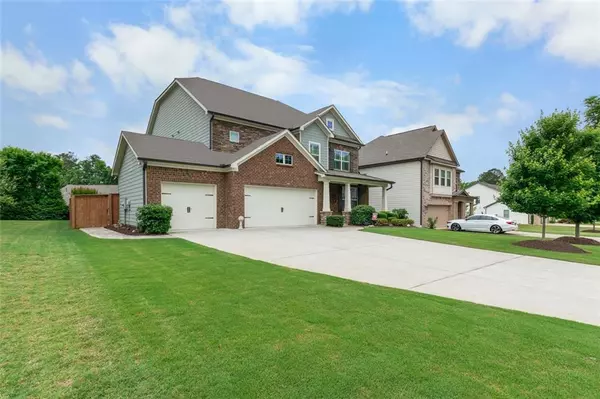For more information regarding the value of a property, please contact us for a free consultation.
Key Details
Sold Price $645,000
Property Type Single Family Home
Sub Type Single Family Residence
Listing Status Sold
Purchase Type For Sale
Square Footage 3,316 sqft
Price per Sqft $194
Subdivision Falls At Hickory Flat
MLS Listing ID 7389215
Sold Date 07/29/24
Style Craftsman,Traditional
Bedrooms 4
Full Baths 3
Half Baths 1
Construction Status Resale
HOA Fees $1,100
HOA Y/N Yes
Originating Board First Multiple Listing Service
Year Built 2019
Annual Tax Amount $1,403
Tax Year 2023
Lot Size 8,276 Sqft
Acres 0.19
Property Description
Better than new, impeccably maintained 4 bedroom, 3 bath now available in highly sought after Falls at Hickory Flat. This home has multiple upgrades throughout and features two primary suites with one on main level. Open concept living at its finest with a gourmet designer kitchen with lots of storage, under cabinet lighting, pristine quartz countertops, and top-of-the-line stainless appliances. The family room boast vaulted ceiling with gorgeous, stacked stone fireplace with built-in storage on each side. Plantation shutters throughout lend to the elevated elegance of this home. Custom laundry space has been carefully thought out for maximum usage and organization. Each primary suite is spacious and features double vanity sinks with granite as well as large walk-in closets. Two additional bedrooms upstairs linked by beautifully tiled jack and jill bath are located upstairs. But the upgrades in this home are not limited to the interior! Step outside to your own landscaped oasis with meticulously maintained lawn, perfectly placed patio pavers and foliage for year-round color. Every single detail of this home has been carefully selected all the way to the three-car garage and extra parking pad. All located in the heart of Hickory Flat within a secure, gated community surrounded by excellent schools in a community that fosters neighborly interaction. This home is a true gem.
Location
State GA
County Cherokee
Lake Name None
Rooms
Bedroom Description Double Master Bedroom,In-Law Floorplan,Master on Main
Other Rooms None
Basement None
Main Level Bedrooms 1
Dining Room Separate Dining Room
Interior
Interior Features Bookcases, Double Vanity, Entrance Foyer, High Ceilings 10 ft Main, High Speed Internet
Heating Forced Air, Natural Gas
Cooling Ceiling Fan(s), Central Air
Flooring Carpet, Ceramic Tile, Hardwood
Fireplaces Number 1
Fireplaces Type Gas Log, Living Room
Window Features Insulated Windows
Appliance Dishwasher, Disposal, Double Oven, Gas Cooktop, Microwave
Laundry Laundry Room, Main Level
Exterior
Exterior Feature Private Yard
Parking Features Attached, Garage Door Opener, Garage Faces Front
Fence Back Yard, Wood
Pool None
Community Features Tennis Court(s), Clubhouse, Homeowners Assoc, Playground
Utilities Available Cable Available, Electricity Available, Natural Gas Available, Phone Available, Sewer Available, Water Available
Waterfront Description None
View Other
Roof Type Composition,Shingle
Street Surface Paved
Accessibility None
Handicap Access None
Porch Front Porch, Patio
Total Parking Spaces 3
Private Pool false
Building
Lot Description Back Yard, Landscaped, Level
Story Two
Foundation Slab
Sewer Public Sewer
Water Public
Architectural Style Craftsman, Traditional
Level or Stories Two
Structure Type Brick Front,Stone,Other
New Construction No
Construction Status Resale
Schools
Elementary Schools Hickory Flat - Cherokee
Middle Schools Dean Rusk
High Schools Sequoyah
Others
Senior Community no
Restrictions false
Tax ID 02N02D 113
Special Listing Condition None
Read Less Info
Want to know what your home might be worth? Contact us for a FREE valuation!

Our team is ready to help you sell your home for the highest possible price ASAP

Bought with Atlanta Fine Homes Sotheby's International
GET MORE INFORMATION





