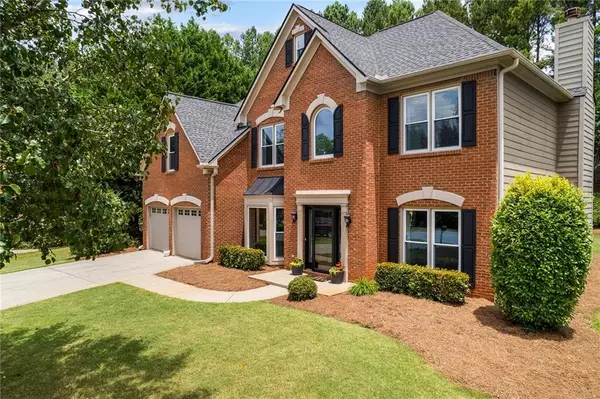For more information regarding the value of a property, please contact us for a free consultation.
Key Details
Sold Price $675,000
Property Type Single Family Home
Sub Type Single Family Residence
Listing Status Sold
Purchase Type For Sale
Square Footage 2,433 sqft
Price per Sqft $277
Subdivision Glenhurst
MLS Listing ID 7407545
Sold Date 07/24/24
Style Colonial,Traditional
Bedrooms 4
Full Baths 3
Half Baths 1
Construction Status Resale
HOA Fees $969
HOA Y/N Yes
Originating Board First Multiple Listing Service
Year Built 1998
Annual Tax Amount $3,872
Tax Year 2023
Lot Size 0.380 Acres
Acres 0.38
Property Description
Step into this beautifully updated 4-bedroom, 3.5-bathroom home where modern updates and inviting spaces await. The first floor features elegant hardwood floors, fresh paint, and new light fixtures, creating a warm and welcoming ambiance. Entertain effortlessly with direct access to the level, private backyard—perfect for gatherings with family and friends.
Upstairs, discover four well-appointed bedrooms, each offering comfort and style. All bathrooms have been tastefully renovated to reflect contemporary design trends, ensuring both functionality and luxury. The owners suite is spacious and light filled with a large walk-in closet and beautifully updated bath. Double vanity, custom mirrors, free-standing soaking tub, and large shower with bench.
Recent upgrades include new windows along the front facade, a new gas range and refrigerator, 5-year-old roof, and updated door hardware throughout. Additionally, the carpets have been deep cleaned, enhancing the overall cleanliness and appeal of the home.
Located on a cul-de-sac within Glenhurst, an active swim/tennis neighborhood in Johns Creek. This residence offers modern comforts and convenient access to top-rated schools, local amenities, and major highways. Move right in and start enjoying the lifestyle offered by 330 Windsor Chase Trail.
Location
State GA
County Fulton
Lake Name None
Rooms
Bedroom Description Oversized Master
Other Rooms None
Basement None
Dining Room Separate Dining Room
Interior
Interior Features Entrance Foyer 2 Story, High Ceilings 9 ft Main, Walk-In Closet(s)
Heating Other
Cooling Central Air
Flooring Hardwood
Fireplaces Number 1
Fireplaces Type Family Room
Window Features Bay Window(s),Insulated Windows,Window Treatments
Appliance Dishwasher, Disposal, Gas Range, Microwave
Laundry Laundry Room
Exterior
Exterior Feature Private Yard, Storage
Parking Features Attached, Garage, Garage Door Opener, Garage Faces Front, Kitchen Level, Level Driveway
Garage Spaces 2.0
Fence None
Pool None
Community Features Clubhouse, Homeowners Assoc, Pickleball, Playground, Street Lights, Swim Team, Tennis Court(s)
Utilities Available Cable Available, Electricity Available, Natural Gas Available, Phone Available
Waterfront Description None
View Other
Roof Type Composition
Street Surface Asphalt
Accessibility None
Handicap Access None
Porch Patio
Private Pool false
Building
Lot Description Back Yard, Cul-De-Sac, Front Yard, Level, Private
Story Two
Foundation Slab
Sewer Public Sewer
Water Public
Architectural Style Colonial, Traditional
Level or Stories Two
Structure Type Other
New Construction No
Construction Status Resale
Schools
Elementary Schools Wilson Creek
Middle Schools River Trail
High Schools Northview
Others
HOA Fee Include Swim,Tennis,Trash
Senior Community no
Restrictions true
Tax ID 11 090003451182
Financing no
Special Listing Condition None
Read Less Info
Want to know what your home might be worth? Contact us for a FREE valuation!

Our team is ready to help you sell your home for the highest possible price ASAP

Bought with OneDoor Inc.




