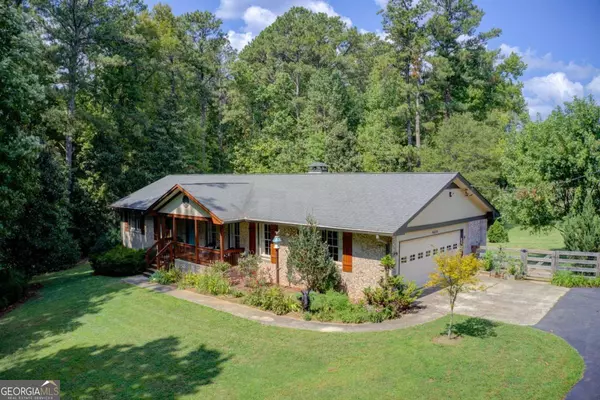For more information regarding the value of a property, please contact us for a free consultation.
Key Details
Sold Price $585,000
Property Type Single Family Home
Sub Type Single Family Residence
Listing Status Sold
Purchase Type For Sale
MLS Listing ID 10288345
Sold Date 07/24/24
Style Brick 4 Side,Country/Rustic,Ranch
Bedrooms 3
Full Baths 2
Half Baths 1
HOA Y/N No
Originating Board Georgia MLS 2
Year Built 1971
Annual Tax Amount $476
Tax Year 2023
Lot Size 6.800 Acres
Acres 6.8
Lot Dimensions 6.8
Property Description
In the heart of sought-after Chattahoochee Hills, this charming home sits on nearly 7 acres of land with trees providing seclusion and privacy. Just a two minute drive to Serenbe and thirty minutes to the airport, the property is within walking distance of Hutcheson Ferry Park greenspace. This four-sided brick home offers 3 bedrooms, 2.5 bathrooms, and a walk-out basement. The main living area has a vaulted ceiling, skylights, a wood burning fireplace, custom built-in shelving, and 9C tavern plank wood flooring. The large open kitchen features wood cabinets, stainless steel appliances, a spacious island, and a vintage farmhouse sink overlooking the screened porch and backyard. The main level has all three bedrooms and two full bathrooms. The primary bedroom has an en suite bathroom with a shower. An open stairway leads downstairs to the full height basement which was used as an artist studio with a powder room and an additional sink. There are double doors leading to an outdoor patio from the artists studio and there is a bonus room ideal for a playroom or office, along with ample unfinished storage space with mechanicals. In the back yard there are fruit bearing trees and blueberry bushes, a childrenCOs playset, and a 2 stall horse barn with electricity, water, and solar backup lighting.
Location
State GA
County Fulton
Rooms
Other Rooms Barn(s)
Basement Finished Bath, Daylight, Finished, Full, Partial
Dining Room Dining Rm/Living Rm Combo
Interior
Interior Features Bookcases, Vaulted Ceiling(s), Separate Shower, Master On Main Level
Heating Electric
Cooling Ceiling Fan(s), Central Air
Flooring Hardwood, Carpet
Fireplaces Number 1
Fireplaces Type Family Room, Wood Burning Stove
Fireplace Yes
Appliance Dishwasher, Refrigerator
Laundry Other
Exterior
Exterior Feature Other
Parking Features Attached, Garage
Garage Spaces 2.0
Fence Back Yard, Wood
Community Features None
Utilities Available Electricity Available
View Y/N No
Roof Type Composition
Total Parking Spaces 2
Garage Yes
Private Pool No
Building
Lot Description Private
Faces From I-85 S take exit 56 towards Collinsworth Rd - Turn R to stay on Collinsworth Rd - Continue onto Fayetteville Rd - At the traffic circle, take the 2nd exit - Continue onto Fayetteville Rd- Continue straight onto Church St - Slight left onto Toombs St - Turn right onto Hutchesons Ferry Rd - in ab
Sewer Septic Tank
Water Well
Structure Type Brick
New Construction No
Schools
Elementary Schools Palmetto
Middle Schools Bear Creek
High Schools Creekside
Others
HOA Fee Include None
Tax ID 07 330100050026
Security Features Smoke Detector(s)
Special Listing Condition Resale
Read Less Info
Want to know what your home might be worth? Contact us for a FREE valuation!

Our team is ready to help you sell your home for the highest possible price ASAP

© 2025 Georgia Multiple Listing Service. All Rights Reserved.




