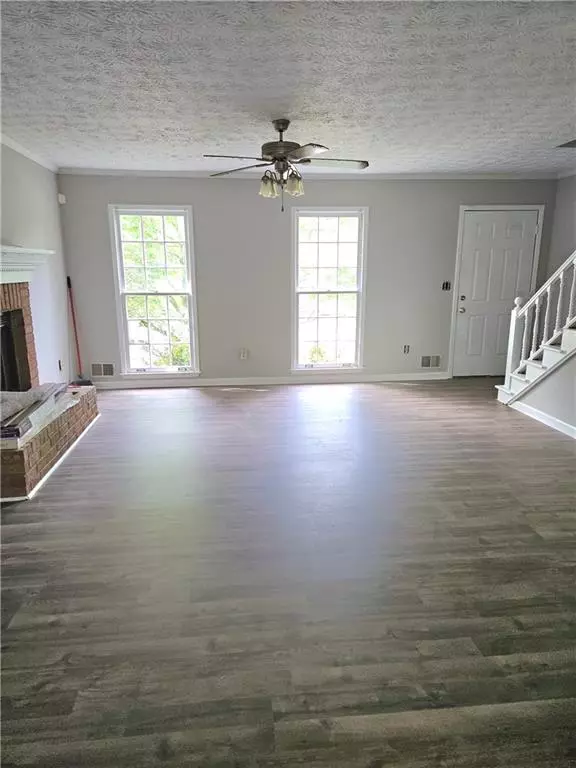For more information regarding the value of a property, please contact us for a free consultation.
Key Details
Sold Price $235,000
Property Type Single Family Home
Sub Type Single Family Residence
Listing Status Sold
Purchase Type For Sale
Square Footage 1,633 sqft
Price per Sqft $143
Subdivision Quinn Ridge
MLS Listing ID 7388135
Sold Date 07/12/24
Style Cape Cod
Bedrooms 4
Full Baths 2
Construction Status Resale
HOA Y/N No
Originating Board First Multiple Listing Service
Year Built 1985
Annual Tax Amount $2,302
Tax Year 2023
Lot Size 0.310 Acres
Acres 0.31
Property Description
New Carpet and Floors!! Freshly Cleaned and deodorized vents and ac system!!!
Welcome to this charming 4-bedroom, 2-bathroom Cape Cod style home nestled on a cozy corner lot in the heart of Snellville, GA. With its classic architecture and convenient location, this residence offers a wonderful opportunity for comfortable living with a touch of suburban charm. Located just steps away from a beautiful park, outdoor enthusiasts will appreciate the easy access to nature trails, playgrounds, and picnic areas. Additionally, shopping, dining, and entertainment options are conveniently located within a 2-minute drive, ensuring that all of your daily needs are met with ease. One bedroom and a full bathroom is located on the main level, providing comfortable accommodations for family members or guests. Upstairs, you'll find Three additional bedrooms and another full bathroom, offering privacy and flexibility for your household's needs. While this home requires a few repairs, a seller repair allowance is available, providing the opportunity to customize and update the space to your liking. Whether you're looking to add your personal touch or simply make necessary improvements, this allowance offers flexibility and peace of mind for your investment. It's truly a must-see property. Schedule your showing today.
Location
State GA
County Gwinnett
Lake Name None
Rooms
Bedroom Description Master on Main
Other Rooms None
Basement Unfinished
Main Level Bedrooms 1
Dining Room Great Room, Open Concept
Interior
Interior Features Other
Heating Forced Air
Cooling Central Air
Flooring Carpet, Laminate
Fireplaces Number 1
Fireplaces Type Brick
Window Features Wood Frames
Appliance Dishwasher, Gas Range, Gas Water Heater
Laundry In Garage
Exterior
Exterior Feature Private Yard
Parking Features Driveway, Garage
Garage Spaces 2.0
Fence None
Pool None
Community Features None
Utilities Available Cable Available, Water Available
Waterfront Description None
View Other
Roof Type Composition
Street Surface Asphalt
Accessibility None
Handicap Access None
Porch None
Private Pool false
Building
Lot Description Back Yard, Corner Lot
Story Two
Foundation Slab
Sewer Public Sewer
Water Public
Architectural Style Cape Cod
Level or Stories Two
Structure Type Wood Siding
New Construction No
Construction Status Resale
Schools
Elementary Schools Partee
Middle Schools Shiloh
High Schools Shiloh
Others
Senior Community no
Restrictions false
Tax ID R6035 184
Special Listing Condition None
Read Less Info
Want to know what your home might be worth? Contact us for a FREE valuation!

Our team is ready to help you sell your home for the highest possible price ASAP

Bought with New Western Acquisitions




