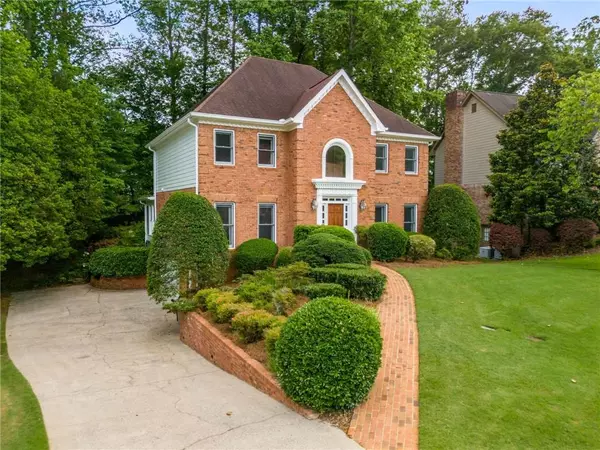For more information regarding the value of a property, please contact us for a free consultation.
Key Details
Sold Price $725,000
Property Type Single Family Home
Sub Type Single Family Residence
Listing Status Sold
Purchase Type For Sale
Square Footage 3,262 sqft
Price per Sqft $222
Subdivision Mannings Farm
MLS Listing ID 7397895
Sold Date 07/18/24
Style Traditional
Bedrooms 3
Full Baths 2
Half Baths 1
Construction Status Updated/Remodeled
HOA Y/N No
Originating Board First Multiple Listing Service
Year Built 1983
Annual Tax Amount $6,410
Tax Year 2022
Lot Size 0.400 Acres
Acres 0.4
Property Description
Beautiful home offers amazing living space and great square footage in a private cul-de-sac neighborhood and a gorgeous lot in coveted Austin Elementary school district in Dunwoody! Mannings Farm neighborhood is tucked away and offers so much privacy with an amazing location.. homes rarely come on the market! When you step into the spacious entry hall with marble floors you are greeted by tons of light and can see through the home thru the family room and the sunroom to the beautiful backyard. The home has so many gorgeous features: arched door ways, custom moldings, 9 foot ceilings, beautiful hardwood floors on both main and second floor, and updated large windows! The entry hall is flanked with a separate living room or library with arched entry ways and a large separate dining room. The oversized family room has a fireplace and gorgeous large picture window with a view of the private backyard. The family room opens to the sunroom that runs the entire back of the home! The vaulted wood ceilings, the wall of windows, the hot tub and the view to the backyard makes this everyone's favorite room in the house! The spacious eat in kitchen has custom wood cabinets that have amazing storage, new white counter tops, an island, high end appliances including a double oven, great pantry, arched window with a bright view of the sunroom. The laundry room is conveniently located off of the kitchen and has a separate sink and good storage. The Master suite is a show stopper! Trey ceilings with beautiful moldings, ample space for an additional sitting area, great walk in closet with a palladium window, renovated master bath with double custom vanities, separate shower, large soaking tub and a separate water closet. The second floor also offers 2 good sized bedrooms each with walk in closets and a renovated shared bath. Additionally on the second floor is a spacious loft space great for an additional sitting room or an office. The home has a full unfinished basement waiting to be finished! High ceilings, daylight, stubbed for a full bath and a two car garage. The backyard is a gardener's dream! Walk out of the sunroom onto a nice patio surrounded by blooming flowers and plants all year long. The yard is very private and a retreat! The location can not be beat! Close to Ga 400, Dunwoody Village and so many shops and restaurants.. all in award winning Austin Elementary school district!
Location
State GA
County Dekalb
Lake Name None
Rooms
Bedroom Description Oversized Master,Split Bedroom Plan
Other Rooms None
Basement Bath/Stubbed, Daylight, Driveway Access, Exterior Entry, Interior Entry, Unfinished
Dining Room Seats 12+, Separate Dining Room
Interior
Interior Features Central Vacuum, Coffered Ceiling(s), Crown Molding, Disappearing Attic Stairs, Double Vanity, Entrance Foyer, High Ceilings 9 ft Main, Tray Ceiling(s), Walk-In Closet(s)
Heating Heat Pump
Cooling Ceiling Fan(s), Central Air, Gas, Heat Pump
Flooring Ceramic Tile, Hardwood
Fireplaces Number 1
Fireplaces Type Brick, Family Room, Gas Log
Window Features Double Pane Windows,Insulated Windows
Appliance Dishwasher, Disposal, Double Oven, Dryer, Electric Cooktop, Refrigerator
Laundry In Kitchen, Laundry Room, Main Level, Sink
Exterior
Exterior Feature Courtyard, Garden, Private Entrance, Private Yard
Parking Features Drive Under Main Level, Garage, Garage Door Opener, Garage Faces Side
Garage Spaces 2.0
Fence Back Yard, Wood, Wrought Iron
Pool None
Community Features None
Utilities Available Cable Available, Electricity Available, Natural Gas Available, Phone Available, Underground Utilities
Waterfront Description None
View Other
Roof Type Shingle
Street Surface Asphalt
Accessibility None
Handicap Access None
Porch Patio
Private Pool false
Building
Lot Description Back Yard, Cul-De-Sac, Landscaped, Level
Story Three Or More
Foundation Block, Concrete Perimeter
Sewer Public Sewer
Water Public
Architectural Style Traditional
Level or Stories Three Or More
Structure Type Brick 4 Sides
New Construction No
Construction Status Updated/Remodeled
Schools
Elementary Schools Austin
Middle Schools Peachtree
High Schools Dunwoody
Others
Senior Community no
Restrictions false
Tax ID 18 378 09 126
Special Listing Condition None
Read Less Info
Want to know what your home might be worth? Contact us for a FREE valuation!

Our team is ready to help you sell your home for the highest possible price ASAP

Bought with HomeSmart




