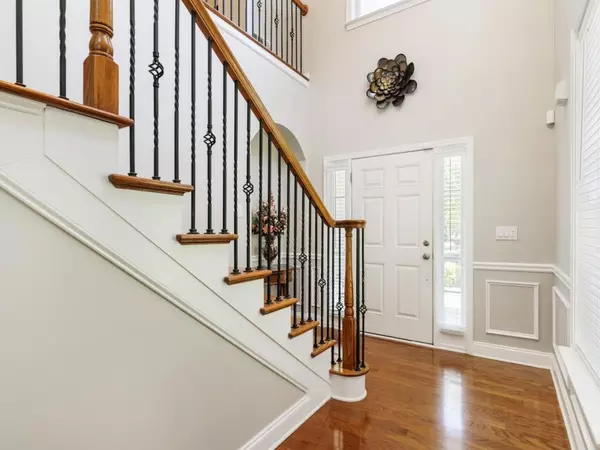For more information regarding the value of a property, please contact us for a free consultation.
Key Details
Sold Price $495,000
Property Type Single Family Home
Sub Type Single Family Residence
Listing Status Sold
Purchase Type For Sale
Square Footage 2,490 sqft
Price per Sqft $198
Subdivision Big Creek Township
MLS Listing ID 7403332
Sold Date 07/19/24
Style Craftsman,Traditional
Bedrooms 3
Full Baths 2
Half Baths 1
Construction Status Updated/Remodeled
HOA Fees $695
HOA Y/N No
Originating Board First Multiple Listing Service
Year Built 2006
Annual Tax Amount $791
Tax Year 2023
Lot Size 4,791 Sqft
Acres 0.11
Property Description
From the moment you enter this beautiful & spacious Craftsman style traditional home, take a minute to appreciate the soaring ceilings in the grand two-story foyer and family room. The double pane windows throughout provide plenty of natural daylight that together with the new gas burning fireplace create a warm and inviting atmosphere year-round. Two new HVAC systems! Beautiful hardwood floors span the main and upper levels. ADT security sensors in all windows & doors. The spacious Chef's kitchen with granite countertops opens to the breakfast area/keeping room and includes all stainless-steel appliances, gas range, new microwave oven, brand new refrigerator, granite countertops and island with plenty cabinetry space. The main level master suite features an expansive master bath with separate jacuzzi tub & shower and spacious walk-in closet. Upstairs you will find two large secondary bedrooms, a full bath, and a sprawling bonus/office/study room. The main level laundry room comes with brand new washer & drier. The completely private and fenced-in backyard with beautifully manicured grounds is the perfect setting to entertain guests for an evening barbecue or to enjoy a peaceful morning coffee. Do not miss the incredible opportunity to move into a lovely turnkey home in an excellent school district, located inside a vibrant community that offers numerous amenities such as swim/tennis, newly renovated playground and direct access to the Big Creek Greenway, and is just a few minutes drive from the best shopping and dining in the Cumming area. This one is surely to impress even the most distinct taste. Welcome home!
Location
State GA
County Forsyth
Lake Name None
Rooms
Bedroom Description Master on Main,Sitting Room
Other Rooms None
Basement None
Main Level Bedrooms 1
Dining Room Separate Dining Room
Interior
Interior Features Crown Molding, Disappearing Attic Stairs, Double Vanity, Entrance Foyer 2 Story, High Ceilings 10 ft Main, Tray Ceiling(s), Walk-In Closet(s)
Heating Forced Air, Natural Gas
Cooling Ceiling Fan(s), Central Air
Flooring Carpet, Hardwood
Fireplaces Type Family Room, Gas Log, Gas Starter, Living Room
Window Features Double Pane Windows,Insulated Windows
Appliance Dishwasher, Disposal, Dryer, Electric Water Heater, Gas Range, Microwave, Refrigerator, Washer
Laundry Laundry Room, Main Level
Exterior
Exterior Feature Private Entrance, Private Yard
Garage Attached, Garage, Garage Door Opener, Garage Faces Front, Kitchen Level, Level Driveway
Garage Spaces 2.0
Fence Back Yard, Fenced
Pool None
Community Features Clubhouse, Homeowners Assoc, Near Trails/Greenway, Playground, Pool, Sidewalks, Street Lights, Tennis Court(s)
Utilities Available Cable Available, Electricity Available, Natural Gas Available, Phone Available, Sewer Available, Underground Utilities, Water Available
Waterfront Description None
View Other
Roof Type Composition
Street Surface Asphalt
Accessibility None
Handicap Access None
Porch Enclosed, Front Porch, Patio
Private Pool false
Building
Lot Description Back Yard, Landscaped, Level, Private
Story Two
Foundation Concrete Perimeter
Sewer Public Sewer
Water Public
Architectural Style Craftsman, Traditional
Level or Stories Two
Structure Type Cement Siding,Stone
New Construction No
Construction Status Updated/Remodeled
Schools
Elementary Schools Vickery Creek
Middle Schools Vickery Creek
High Schools West Forsyth
Others
HOA Fee Include Insurance,Swim,Tennis
Senior Community no
Restrictions false
Tax ID 082 352
Financing no
Special Listing Condition None
Read Less Info
Want to know what your home might be worth? Contact us for a FREE valuation!

Our team is ready to help you sell your home for the highest possible price ASAP

Bought with WYND REALTY LLC
GET MORE INFORMATION





