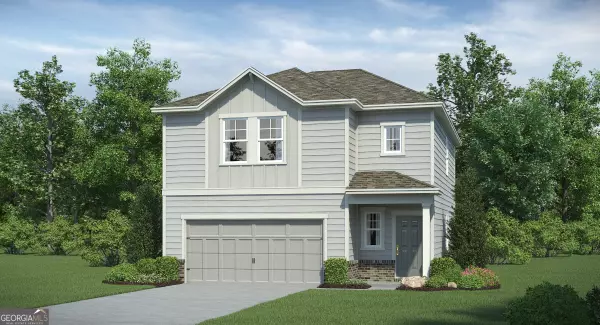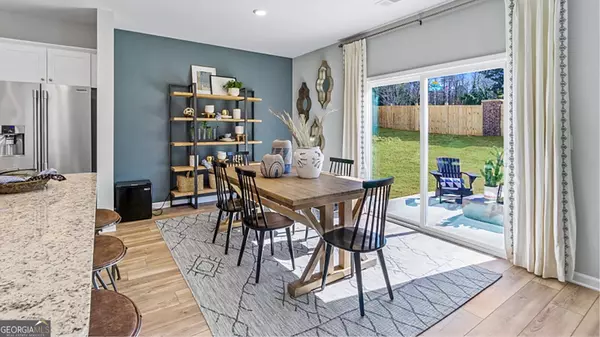For more information regarding the value of a property, please contact us for a free consultation.
Key Details
Sold Price $314,900
Property Type Single Family Home
Sub Type Single Family Residence
Listing Status Sold
Purchase Type For Sale
Square Footage 1,822 sqft
Price per Sqft $172
Subdivision Monticello Estates
MLS Listing ID 10287399
Sold Date 07/18/24
Style Traditional
Bedrooms 4
Full Baths 2
Half Baths 1
HOA Fees $300
HOA Y/N Yes
Originating Board Georgia MLS 2
Year Built 2024
Annual Tax Amount $1
Tax Year 2023
Property Description
The Atlanta floorplan is a two-story home designed with traditional and modern families in mind. The main floor features an open-layout that connects the kitchen, dining room, and living room. The upper level includes a loft area providing extra shared-living space, plus four bedrooms with a luxurious owner's suite, spacious walk-in closet and deluxe bathroom. Each plan comes with a 2 car garage and outdoor patio. Design selections include grey cabinets, granite, LVP flooring, oak treads and blinds. Appliance package included in homes that close by 7/31/2024. Residents are minutes from all the history, culture, shopping and recreation options in Adairsville, Cartersville and Calhoun. Monticello Estates is located near I-75 for convenient commutes to the Atlanta and Chattanooga metro areas. Lennar is offering a 2.5% Broker Commission + Broker Bonus for homes that close by 7/31/2024. Cooperating Broker must register buyer on buyer's first visit to earn broker commission. Special Interest Rates available thru Lennar Mortgage with up to $10k towards Closing Costs! Prices, features, and dimensions may vary and are subject to change. Listing photos are for illustrative purposes only.
Location
State GA
County Bartow
Rooms
Basement None
Interior
Interior Features Double Vanity, High Ceilings, Walk-In Closet(s)
Heating Electric
Cooling Central Air
Flooring Carpet, Vinyl
Fireplace No
Appliance Dishwasher, Disposal, Electric Water Heater, Microwave, Oven, Stainless Steel Appliance(s)
Laundry Other
Exterior
Exterior Feature Other
Parking Features Garage, Garage Door Opener, Kitchen Level
Community Features Sidewalks, Street Lights
Utilities Available Electricity Available, High Speed Internet, Sewer Available, Sewer Connected, Underground Utilities, Water Available
View Y/N No
Roof Type Composition
Garage Yes
Private Pool No
Building
Lot Description Other
Faces I-75 North to Exit 296 Cassville-White Road NW At the roundabout, take the 3rd exit onto Cassville-White Road NW (500 ft) At the 2nd roundabout, take the first exit onto Cassville-White Road NW (900 ft) Turn right onto Cassville-White Road NW (2.9 mi) Turn right onto Cassville Road NW (0.2 mi) Take a slight right onto Joe Frank Harris PKWY NW (0.9 mi) Take a slight right onto Old Hwy 41 NW (3.8 mi) Turn left on Stoner Chapel Road NW (2.0 mi) The destination is on your left (100 ft)
Foundation Slab
Sewer Public Sewer
Water Public
Structure Type Other
New Construction Yes
Schools
Elementary Schools Clear Creek
Middle Schools Adairsville
High Schools Adairsville
Others
HOA Fee Include Management Fee
Security Features Smoke Detector(s)
Acceptable Financing Cash, Conventional, VA Loan
Listing Terms Cash, Conventional, VA Loan
Special Listing Condition Under Construction
Read Less Info
Want to know what your home might be worth? Contact us for a FREE valuation!

Our team is ready to help you sell your home for the highest possible price ASAP

© 2025 Georgia Multiple Listing Service. All Rights Reserved.




