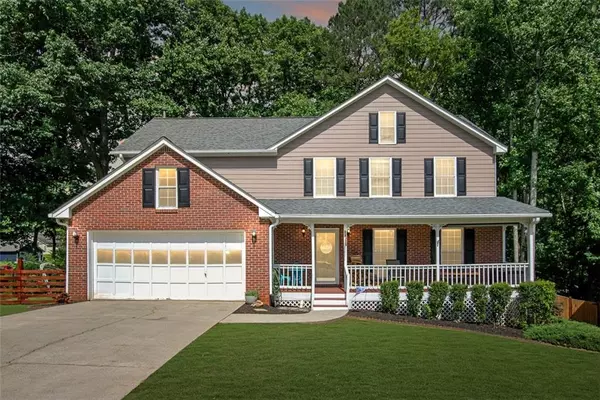For more information regarding the value of a property, please contact us for a free consultation.
Key Details
Sold Price $430,000
Property Type Single Family Home
Sub Type Single Family Residence
Listing Status Sold
Purchase Type For Sale
Square Footage 2,506 sqft
Price per Sqft $171
Subdivision Brookside At Parkview
MLS Listing ID 7394213
Sold Date 07/11/24
Style Traditional
Bedrooms 4
Full Baths 2
Half Baths 1
Construction Status Resale
HOA Y/N No
Originating Board First Multiple Listing Service
Year Built 1993
Annual Tax Amount $3,802
Tax Year 2023
Lot Size 0.340 Acres
Acres 0.34
Property Description
Welcome to 4631 Gold Mine Drive, located in the desirable Brookside at Parkview community in Sugar Hill, Georgia. This beautifully maintained traditional home offers 2,500+ square feet of living space with 4 bedrooms, 2.5 bathrooms. The timeless exterior features brick veneer and wood siding, while the interior boasts an oversized master suite with vaulted ceilings, a double vanity, separate tub and shower, and skylights. The modern kitchen includes stone counters, a breakfast bar, stained cabinets, and a pantry, seamlessly flowing into the eat-in kitchen area. The spacious family room, complete with a cozy brick fireplace, is perfect for gatherings. Outdoor living is enhanced with a deck, front porch, and a private, fenced backyard ideal for kids and pets. Situated on a cul-de-sac, this home provides a serene setting while being conveniently close to Sugar Hill Elementary and Lanier Middle and High Schools in the Gwinnett County School District. Strategically located near major highways, this home offers easy access to shopping, dining, and entertainment options, ensuring convenience for all your needs. Perfect for anywho who loves to entertain, the spacious dining room can seat 12+ and the private yard offers endless possibilities for outdoor activities. Don’t miss the chance to call 4631 Gold Mine Drive your home. Schedule a viewing today to experience the best of suburban living. Buyer will get a FREE 1 year home warranty through 2-10 Home Warranty. For more information or to schedule a showing, reach out to us directly!
Location
State GA
County Gwinnett
Lake Name None
Rooms
Bedroom Description Oversized Master
Other Rooms None
Basement Crawl Space
Dining Room Seats 12+
Interior
Interior Features Bookcases, Double Vanity, Entrance Foyer, High Ceilings 9 ft Main, Walk-In Closet(s)
Heating Natural Gas
Cooling Ceiling Fan(s), Central Air
Flooring Carpet, Hardwood
Fireplaces Number 1
Fireplaces Type Brick, Keeping Room
Window Features Insulated Windows
Appliance Dishwasher, Disposal, Dryer, Gas Cooktop, Gas Oven, Gas Range, Microwave, Refrigerator, Washer
Laundry In Hall, Laundry Room, Upper Level
Exterior
Exterior Feature Private Yard
Garage Garage
Garage Spaces 2.0
Fence Back Yard, Fenced
Pool None
Community Features None
Utilities Available Cable Available, Electricity Available, Natural Gas Available, Phone Available, Sewer Available, Water Available
Waterfront Description None
View Trees/Woods
Roof Type Composition
Street Surface Paved
Accessibility None
Handicap Access None
Porch Deck, Front Porch
Private Pool false
Building
Lot Description Back Yard, Cul-De-Sac, Front Yard
Story Two
Foundation Pillar/Post/Pier
Sewer Public Sewer
Water Public
Architectural Style Traditional
Level or Stories Two
Structure Type Brick Veneer,Wood Siding
New Construction No
Construction Status Resale
Schools
Elementary Schools Sugar Hill - Gwinnett
Middle Schools Lanier
High Schools Lanier
Others
Senior Community no
Restrictions false
Tax ID R7273 111
Acceptable Financing Cash, Conventional, FHA, VA Loan
Listing Terms Cash, Conventional, FHA, VA Loan
Special Listing Condition None
Read Less Info
Want to know what your home might be worth? Contact us for a FREE valuation!

Our team is ready to help you sell your home for the highest possible price ASAP

Bought with Keller Williams Rlty Consultants
GET MORE INFORMATION





