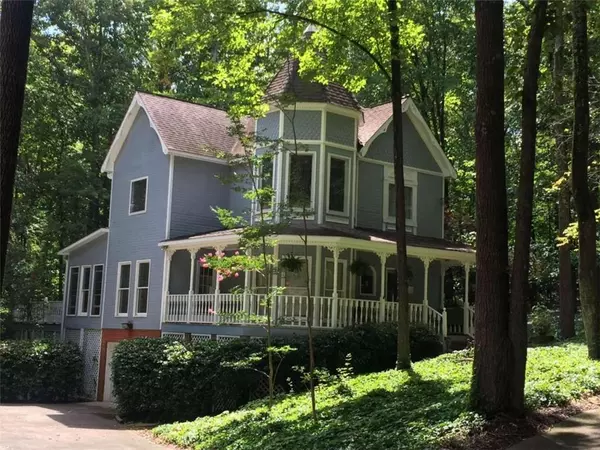For more information regarding the value of a property, please contact us for a free consultation.
Key Details
Sold Price $425,000
Property Type Single Family Home
Sub Type Single Family Residence
Listing Status Sold
Purchase Type For Sale
Square Footage 2,611 sqft
Price per Sqft $162
MLS Listing ID 7398551
Sold Date 06/28/24
Style Victorian
Bedrooms 3
Full Baths 3
Half Baths 1
Construction Status Resale
HOA Y/N No
Originating Board First Multiple Listing Service
Year Built 1994
Annual Tax Amount $4,610
Tax Year 2023
Lot Size 2.090 Acres
Acres 2.09
Property Description
A beautiful Victorian style farmhouse situated on 2+ wooded acres offers the tranquility of serene country living just 3 miles outside of Rome. This 3 bedroom 3 1/2 bath home includes a private basement apartment that could be used as an in-law suite, a bright kitchen with stainless steel appliances, a sunroom just off the kitchen with double french doors that lead to the back deck and wrap around porch on the side and front of the house. The master bedroom features 6 antique etched and beveled glass windows that flood the room with natural light. Property boasts: Two separate, efficient HVAC systems- one for the main floor & basement apartment and one for the upstairs. 12'x60' kennel with 5' tall, heavy duty chain link fencing. 175 sq ft building that has been turned into a playhouse with power, double barn-door entry & a window on the back side. Two separate garages- one under the house and one two-story detached with a loft that offers an additional 1700 sqft that would make a great workshop or additional living space. This home is a sanctuary with high ceilings, crown molding and large windows that showcase beautiful wooded views. Perfect for anyone seeking a private escape, tons of space, storage and possibility. There is an option to purchase the additional 2 acre parcel next door for a total of 4.09 acres. (J16X095 & J16X096)
Location
State GA
County Floyd
Lake Name None
Rooms
Bedroom Description None
Other Rooms Garage(s), Outbuilding, Shed(s), Workshop
Basement Finished, Finished Bath, Full, Interior Entry
Dining Room Other
Interior
Interior Features Disappearing Attic Stairs, Entrance Foyer
Heating Central
Cooling Central Air
Flooring Ceramic Tile, Hardwood
Fireplaces Number 1
Fireplaces Type Gas Log
Window Features None
Appliance Dishwasher, Microwave, Refrigerator
Laundry Laundry Closet, Upper Level
Exterior
Exterior Feature Private Yard
Garage Attached, Drive Under Main Level, Garage, Garage Door Opener
Garage Spaces 3.0
Fence Back Yard, Chain Link
Pool None
Community Features None
Utilities Available Cable Available, Electricity Available, Natural Gas Available, Phone Available, Water Available
Waterfront Description None
View Other
Roof Type Composition
Street Surface Other
Accessibility None
Handicap Access None
Porch Deck
Total Parking Spaces 3
Private Pool false
Building
Lot Description Open Lot, Private, Sloped
Story Three Or More
Foundation None
Sewer Septic Tank
Water Public
Architectural Style Victorian
Level or Stories Three Or More
Structure Type Other
New Construction No
Construction Status Resale
Schools
Elementary Schools Pepperell
Middle Schools Pepperell
High Schools Pepperell
Others
Senior Community no
Restrictions false
Tax ID J16X 095
Ownership Fee Simple
Financing no
Special Listing Condition None
Read Less Info
Want to know what your home might be worth? Contact us for a FREE valuation!

Our team is ready to help you sell your home for the highest possible price ASAP

Bought with Hardy Realty and Development Company
GET MORE INFORMATION





