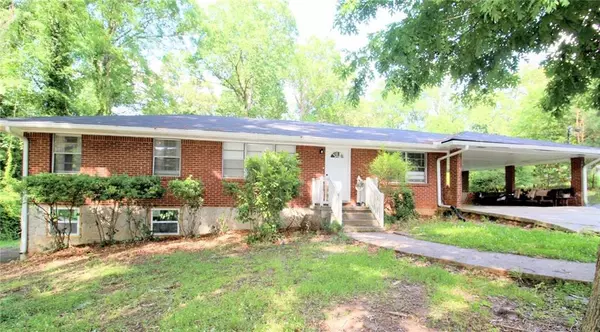For more information regarding the value of a property, please contact us for a free consultation.
Key Details
Sold Price $325,000
Property Type Single Family Home
Sub Type Single Family Residence
Listing Status Sold
Purchase Type For Sale
Square Footage 2,646 sqft
Price per Sqft $122
MLS Listing ID 7388140
Sold Date 07/08/24
Style Country,Farmhouse,Modern,Ranch
Bedrooms 5
Full Baths 3
Half Baths 1
Construction Status Resale
HOA Y/N No
Originating Board First Multiple Listing Service
Year Built 1958
Annual Tax Amount $2,437
Tax Year 2023
Lot Size 1.348 Acres
Acres 1.3481
Property Description
Come on Home!! This is the fully remodeled 4 Sided Brick Ranch on Basement that you have been looking for!! Enjoy the entrance that looks into your open concept layout that boast 5ft by 5ft Island with Butcher Block Countertop with Storage and eat in capabilities, Tiled Backslpash to the ceiling with open shelves for storage. Enjoy the restored hardwood throughout the home as you walk back into the seperate living area with tons of wall space for you TV and/or art space. Walk in the the Private Master Bedroom room on main level directly off kitchen and stroll into this luxury Master Bathroom that boast an unmatchable Sit In Tub and Stand Up Shower behind a large glass wall!! Walk back to enjoy through the kitchen to find two nice size bedrooms and guest bathroom done from floor to ceiling!! Walk Outside on the 12ft by 8 ft deck to enjoy your 1.3 Acres of backyard of open area to bring your dreams of a backyard oasis true. Its a blank canvas waiting for your ideas!! Walk Downstairs to the full finished Basement with Kitchnette two bedrooms and full bathroom, office and bonus room!! Close to I-20, I-285, and Marta station. Owner is a licensed Real Estate Agent. Preferred Closing Attorney is Merrit and McClain!!
Location
State GA
County Fulton
Lake Name None
Rooms
Bedroom Description Master on Main,Oversized Master,Roommate Floor Plan
Other Rooms None
Basement Daylight, Driveway Access, Exterior Entry, Finished, Full, Interior Entry
Main Level Bedrooms 3
Dining Room Dining L, Open Concept
Interior
Interior Features Double Vanity, High Ceilings 9 ft Lower, High Ceilings 9 ft Main, Recessed Lighting, Walk-In Closet(s), Wet Bar
Heating Central
Cooling Attic Fan, Ceiling Fan(s), Central Air, Electric, Zoned
Flooring Hardwood
Fireplaces Type None
Window Features None
Appliance Dishwasher
Laundry In Hall, Laundry Closet, Main Level
Exterior
Exterior Feature Private Entrance, Private Yard
Garage Carport, Covered, Level Driveway, Parking Pad
Fence None
Pool None
Community Features Near Public Transport, Near Schools, Park, Playground, Public Transportation, Restaurant
Utilities Available Natural Gas Available, Water Available
Waterfront Description None
View Rural
Roof Type Composition
Street Surface Asphalt
Accessibility Accessible Electrical and Environmental Controls
Handicap Access Accessible Electrical and Environmental Controls
Porch Deck
Total Parking Spaces 5
Private Pool false
Building
Lot Description Back Yard, Cleared, Front Yard, Level, Open Lot, Wooded
Story Two
Foundation Brick/Mortar, Combination, Concrete Perimeter
Sewer Septic Tank, Other
Water Public
Architectural Style Country, Farmhouse, Modern, Ranch
Level or Stories Two
Structure Type Brick 4 Sides,Stone
New Construction No
Construction Status Resale
Schools
Elementary Schools Continental Colony
Middle Schools Ralph Bunche
High Schools D. M. Therrell
Others
Senior Community no
Restrictions false
Tax ID 14 025300020540
Ownership Fee Simple
Acceptable Financing 1031 Exchange, Assumable, Cash, Conventional, FHA, VA Loan
Listing Terms 1031 Exchange, Assumable, Cash, Conventional, FHA, VA Loan
Financing no
Special Listing Condition None
Read Less Info
Want to know what your home might be worth? Contact us for a FREE valuation!

Our team is ready to help you sell your home for the highest possible price ASAP

Bought with Keller WIlliams Atlanta Classic
GET MORE INFORMATION





