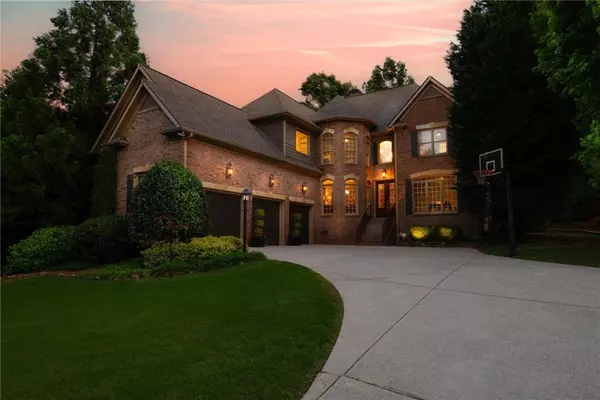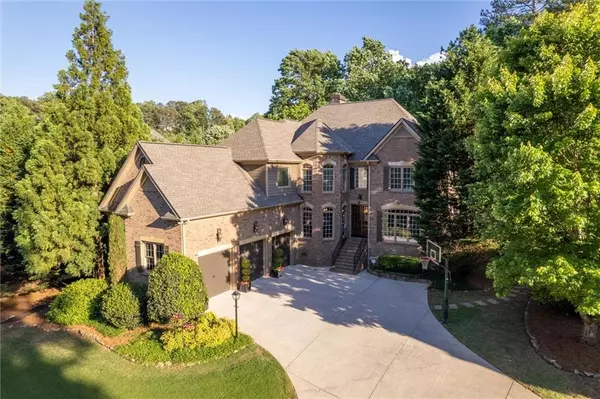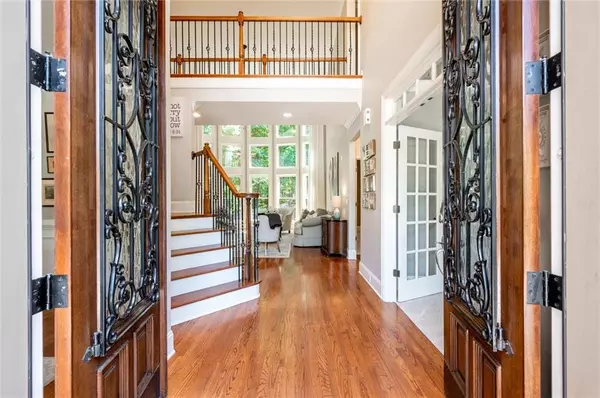For more information regarding the value of a property, please contact us for a free consultation.
Key Details
Sold Price $1,210,000
Property Type Single Family Home
Sub Type Single Family Residence
Listing Status Sold
Purchase Type For Sale
Square Footage 5,810 sqft
Price per Sqft $208
Subdivision The Estates At Hillside
MLS Listing ID 7391260
Sold Date 07/03/24
Style Traditional
Bedrooms 6
Full Baths 5
Half Baths 1
Construction Status Resale
HOA Fees $700
HOA Y/N Yes
Originating Board First Multiple Listing Service
Year Built 2006
Annual Tax Amount $6,748
Tax Year 2023
Lot Size 1.000 Acres
Acres 1.0
Property Description
This prestigious estate home sits on a 1-acre lot that is located in one of the state's top public school districts (Lambert / Riverwatch / Sharon). Master up with 6 total bedrooms, 5 full baths and 3 car side-entry garage. Recently renovated gourmet kitchen is the “heart of the home” featuring Wellborn cabinetry, quartz countertops, subway tile backsplash and stainless-steel appliances. Bright, open kitchen overlooks the kitchen dining area and keeping room with see-through fireplace. Main level also features 2-story foyer and great room with stunning wall of windows, large formal dining room, office with French doors, guest/family bedroom with full bath and half-bath. Master Suite boasts custom built-in bookcases, fireplace, and an updated bathroom with his and hers quartz vanities, large shower, jetted soaking tub and huge walk-in closet. Laundry room, 3 additional bedrooms and 2 full baths are also upstairs. Incredible daylight terrace level with office/bedroom, full bath with Carrara marble, entertaining & game areas, gym and plenty of room for storage. Covered porch, huge stone fireplace and outdoor kitchen with paved patio is surrounded by lush, mature landscaping making the backyard an outdoor oasis. All carpeting replaced with Mohawk carpeting in May 2024; roof completely replaced in 2021. This home has been impeccably maintained and truly has it all! \
Location
State GA
County Forsyth
Lake Name None
Rooms
Bedroom Description Oversized Master,Sitting Room
Other Rooms None
Basement Exterior Entry, Finished, Finished Bath, Full, Interior Entry, Walk-Out Access
Main Level Bedrooms 1
Dining Room Seats 12+, Separate Dining Room
Interior
Interior Features Bookcases, Cathedral Ceiling(s), Crown Molding, Entrance Foyer 2 Story, High Ceilings 9 ft Main, High Ceilings 9 ft Upper, Sound System, Tray Ceiling(s), Walk-In Closet(s)
Heating Central, Forced Air, Natural Gas
Cooling Ceiling Fan(s), Central Air
Flooring Carpet, Ceramic Tile, Hardwood
Fireplaces Number 3
Fireplaces Type Basement, Double Sided, Gas Log, Great Room, Living Room, Master Bedroom
Window Features Bay Window(s),Double Pane Windows,Insulated Windows
Appliance Dishwasher, Disposal, Double Oven, Dryer, Electric Oven, ENERGY STAR Qualified Appliances, Microwave, Refrigerator, Self Cleaning Oven, Washer
Laundry Laundry Room, Sink, Upper Level
Exterior
Exterior Feature Garden, Gas Grill, Lighting, Rain Gutters, Storage
Parking Features Garage
Garage Spaces 3.0
Fence None
Pool None
Community Features Homeowners Assoc, Near Schools, Near Shopping, Near Trails/Greenway, Sidewalks
Utilities Available Cable Available, Electricity Available, Natural Gas Available, Phone Available, Sewer Available, Water Available
Waterfront Description None
View Rural
Roof Type Shingle
Street Surface Asphalt
Accessibility Common Area, Accessible Full Bath, Accessible Hallway(s), Accessible Kitchen
Handicap Access Common Area, Accessible Full Bath, Accessible Hallway(s), Accessible Kitchen
Porch Covered, Deck, Rear Porch
Private Pool false
Building
Lot Description Back Yard, Landscaped, Private, Sprinklers In Front, Sprinklers In Rear, Wooded
Story Three Or More
Foundation Brick/Mortar, Concrete Perimeter
Sewer Public Sewer
Water Public
Architectural Style Traditional
Level or Stories Three Or More
Structure Type Brick 3 Sides,Cement Siding
New Construction No
Construction Status Resale
Schools
Elementary Schools Sharon - Forsyth
Middle Schools Riverwatch
High Schools Lambert
Others
Senior Community no
Restrictions false
Tax ID 181 481
Special Listing Condition None
Read Less Info
Want to know what your home might be worth? Contact us for a FREE valuation!

Our team is ready to help you sell your home for the highest possible price ASAP

Bought with Century 21 Results




