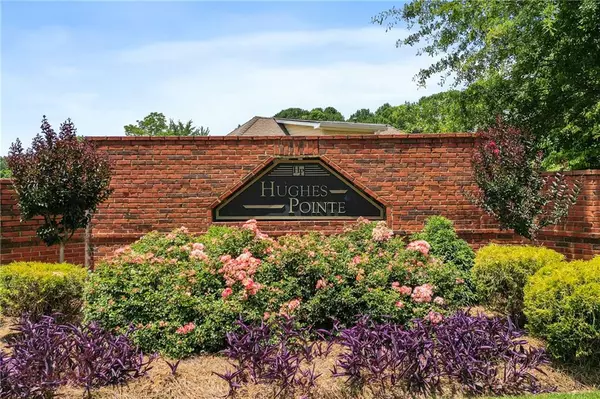For more information regarding the value of a property, please contact us for a free consultation.
Key Details
Sold Price $607,500
Property Type Single Family Home
Sub Type Single Family Residence
Listing Status Sold
Purchase Type For Sale
Square Footage 2,839 sqft
Price per Sqft $213
Subdivision Hughes Pointe
MLS Listing ID 7393373
Sold Date 07/05/24
Style Traditional
Bedrooms 4
Full Baths 3
Half Baths 1
Construction Status Resale
HOA Y/N No
Originating Board First Multiple Listing Service
Year Built 1991
Annual Tax Amount $5,329
Tax Year 2023
Lot Size 6,098 Sqft
Acres 0.14
Property Description
Welcome to your dream 4 sided Brick Home! Move-In Ready in the Heart of Tucker. Fresh paint throughout and newly refinished hardwood floors enhance the home's modern appeal. A separate formal dining room bathed in natural light. A huge family room with a cozy fireplace that faces the open breakfast area, perfect for family gatherings. Views of the private backyard from the family room. Spacious kitchen with white custom cabinets with granite counter top. Primary bedroom on the main level with an ensuite bathroom featuring a tub, walk-in shower two separate vanities, and walk-in closets. Three additional spacious bedrooms, 2.5 baths. Just refinished deck with steps leading to the backyard. Spacious, flat backyard with a standout feature. Partially finished basement with access to a bonus area and an additional room, ideal for a home office or private retreat. No HOA, No Rent Restrictions. Located minutes from I-285, close to Emory University and Henderson Park. Nestled in the welcoming Hughes Point Subdivision, this home is a must-see in Tucker!
Location
State GA
County Dekalb
Lake Name None
Rooms
Bedroom Description Master on Main,Other
Other Rooms None
Basement Daylight, Exterior Entry, Finished, Interior Entry, Partial, Other
Main Level Bedrooms 1
Dining Room Separate Dining Room, Other
Interior
Interior Features Double Vanity, Entrance Foyer, High Ceilings 9 ft Main, Tray Ceiling(s), Walk-In Closet(s), Other
Heating Central, Other
Cooling Ceiling Fan(s), Central Air
Flooring Carpet, Hardwood, Other
Fireplaces Number 2
Fireplaces Type Basement, Brick, Living Room
Window Features Double Pane Windows,Insulated Windows,Plantation Shutters
Appliance Dishwasher, Disposal, Electric Cooktop, Electric Oven, Microwave, Range Hood, Other
Laundry Laundry Room, Main Level, Upper Level, Other
Exterior
Exterior Feature Awning(s), Private Yard, Other
Parking Features Attached
Fence None
Pool None
Community Features None
Utilities Available Cable Available, Electricity Available, Water Available, Other
Waterfront Description None
View Other
Roof Type Composition
Street Surface Asphalt
Accessibility None
Handicap Access None
Porch Deck
Private Pool false
Building
Lot Description Back Yard, Front Yard, Landscaped, Level, Private, Wooded
Story Three Or More
Foundation Combination
Sewer Public Sewer
Water Public
Architectural Style Traditional
Level or Stories Three Or More
Structure Type Brick 4 Sides
New Construction No
Construction Status Resale
Schools
Elementary Schools Livsey
Middle Schools Tucker
High Schools Tucker
Others
Senior Community no
Restrictions false
Tax ID 18 261 12 142
Special Listing Condition None
Read Less Info
Want to know what your home might be worth? Contact us for a FREE valuation!

Our team is ready to help you sell your home for the highest possible price ASAP

Bought with Realty Associates of Atlanta, LLC.




