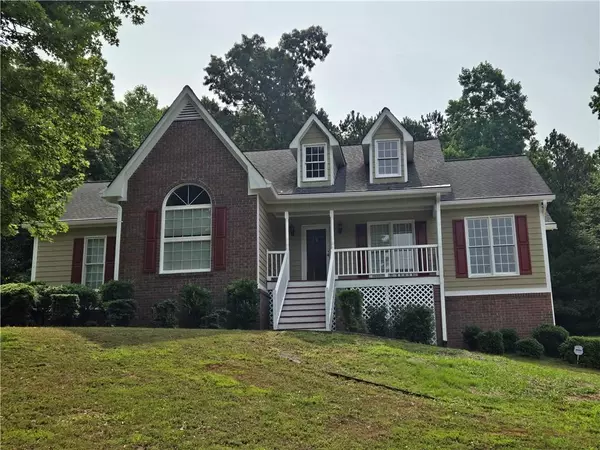For more information regarding the value of a property, please contact us for a free consultation.
Key Details
Sold Price $340,000
Property Type Single Family Home
Sub Type Single Family Residence
Listing Status Sold
Purchase Type For Sale
Square Footage 1,718 sqft
Price per Sqft $197
Subdivision Kensley Park
MLS Listing ID 7393041
Sold Date 07/03/24
Style Traditional
Bedrooms 3
Full Baths 2
Construction Status Resale
HOA Y/N No
Originating Board First Multiple Listing Service
Year Built 1995
Annual Tax Amount $3,716
Tax Year 2023
Lot Size 0.840 Acres
Acres 0.84
Property Description
Welcome to your dream home, nestled on a generous 0.84-acre lot! This beautifully maintained 3-bedroom, 2-bathroom residence boasts an inviting covered front porch—perfect for relaxing with a morning coffee or evening sunset. As you step inside, you'll be greeted by a spacious living room featuring a cozy fireplace, ideal for family gatherings and chilly evenings. The separate dining room offers a perfect space for entertaining guests or enjoying family meals. The home is adorned with luxurious vinyl wood plank flooring, combining style with durability. The kitchen is a chef's delight, bathed in natural light from an abundance of windows. It's designed to inspire your culinary creations while providing a bright and cheerful atmosphere. All three bedrooms are generously sized and offer ample closet space, ensuring comfort and convenience. The master suite is a true retreat, complete with a private bathroom featuring a soaking tub, separate shower, and a vanity area—your personal sanctuary for relaxation. Need storage? The unfinished basement offers endless possibilities. Use it for storage or finish it to create additional living space tailored to your needs. The property also includes a spacious two-car garage with room for an additional vehicle, perfect for car enthusiasts or extra storage.
Don't miss out on this incredible opportunity to own a beautiful home with modern amenities and plenty of space to grow. Schedule your viewing today and experience all the charm and potential this home has to offer!
Location
State GA
County Paulding
Lake Name None
Rooms
Bedroom Description Master on Main
Other Rooms None
Basement Driveway Access, Exterior Entry, Partial, Unfinished
Main Level Bedrooms 3
Dining Room Separate Dining Room
Interior
Interior Features Walk-In Closet(s), Other
Heating Central, Forced Air
Cooling Ceiling Fan(s), Central Air
Flooring Laminate, Vinyl
Fireplaces Number 1
Fireplaces Type Family Room, Gas Log
Window Features Double Pane Windows
Appliance Dishwasher, Dryer, Gas Range, Microwave, Refrigerator, Washer
Laundry In Kitchen, Laundry Closet
Exterior
Exterior Feature None
Parking Features Drive Under Main Level, Driveway, Garage, Garage Door Opener, Garage Faces Side
Garage Spaces 2.0
Fence None
Pool None
Community Features None
Utilities Available Cable Available, Electricity Available, Natural Gas Available, Water Available
Waterfront Description None
View Other
Roof Type Composition,Shingle
Street Surface Paved
Accessibility None
Handicap Access None
Porch Covered, Deck, Front Porch
Private Pool false
Building
Lot Description Back Yard, Front Yard
Story Two
Foundation Slab
Sewer Septic Tank
Water Public
Architectural Style Traditional
Level or Stories Two
Structure Type Brick Front,HardiPlank Type
New Construction No
Construction Status Resale
Schools
Elementary Schools C.A. Roberts
Middle Schools East Paulding
High Schools East Paulding
Others
Senior Community no
Restrictions false
Tax ID 034785
Special Listing Condition None
Read Less Info
Want to know what your home might be worth? Contact us for a FREE valuation!

Our team is ready to help you sell your home for the highest possible price ASAP

Bought with Sanders RE, LLC




