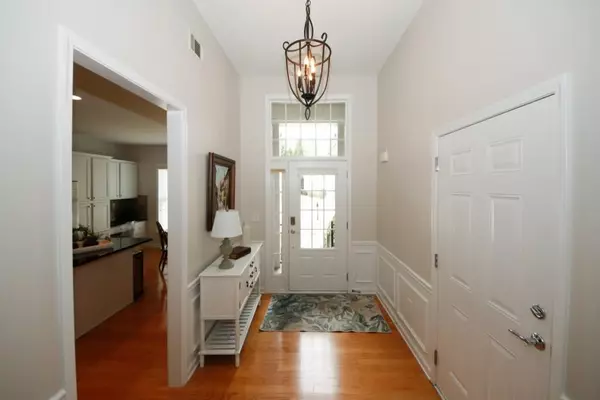For more information regarding the value of a property, please contact us for a free consultation.
Key Details
Sold Price $580,000
Property Type Single Family Home
Sub Type Single Family Residence
Listing Status Sold
Purchase Type For Sale
Square Footage 3,183 sqft
Price per Sqft $182
Subdivision Village At Deaton Creek
MLS Listing ID 7352533
Sold Date 06/28/24
Style Ranch
Bedrooms 3
Full Baths 3
Construction Status Resale
HOA Fees $291
HOA Y/N Yes
Originating Board First Multiple Listing Service
Year Built 2007
Annual Tax Amount $4,429
Tax Year 2023
Lot Size 6,534 Sqft
Acres 0.15
Property Description
Just what you've been waiting for! Freshly painted and carpeted, this beautiful ranch on a basement will check all the boxes! Three bedrooms with two on the main and one on the terrace level. Each with it's own full bath. Kitchen has white cabinets, granite counter tops, center island and travertine backsplash. New pull out shelving for easy access. Office on main for work from home. Breakfast room and formal dining allows for ample entertaining space. View from kitchen to open concept family/dining with cozy fireplace. Hardwoods adorn the main living areas. Bedrooms are newly carpeted. Exit the family room to a large screened porch with a view of a tranquil community lake. Continue on to the deck area perfect for your Big Green Egg! The finished terrace level has a living space, a bedroom, a workout room and a full bath. Step out to a covered patio for relaxing or gardening. A portion of the basement is unfinished with ample space for your storage items. Enjoy your active adult neighborhood with lots to keep you busy with work out room, pools, game areas, pickle ball and tennis. No more mowing in the heat, it's covered by the HOA. What are you waiting for? Make an appointment today!
Location
State GA
County Hall
Lake Name None
Rooms
Bedroom Description Other
Other Rooms None
Basement Finished, Finished Bath, Unfinished, Walk-Out Access
Main Level Bedrooms 2
Dining Room Great Room, Seats 12+
Interior
Interior Features Crown Molding, Entrance Foyer, Tray Ceiling(s), Walk-In Closet(s)
Heating Natural Gas, Zoned
Cooling Ceiling Fan(s), Central Air
Flooring Carpet, Ceramic Tile, Hardwood
Fireplaces Number 1
Fireplaces Type Family Room, Gas Log, Gas Starter
Window Features Double Pane Windows,Insulated Windows
Appliance Dishwasher, Disposal, Gas Cooktop, Gas Water Heater, Microwave, Refrigerator
Laundry Laundry Room, Main Level
Exterior
Exterior Feature Rain Gutters
Garage Attached, Garage, Garage Door Opener, Garage Faces Front, Kitchen Level
Garage Spaces 2.0
Fence Back Yard, Wrought Iron
Pool None
Community Features Business Center, Clubhouse, Concierge, Dog Park, Fitness Center, Gated, Homeowners Assoc, Near Shopping, Pickleball, Playground, Pool, Tennis Court(s)
Utilities Available Cable Available, Electricity Available, Natural Gas Available, Phone Available, Sewer Available, Water Available
Waterfront Description None
View Water
Roof Type Composition,Shingle
Street Surface Asphalt
Accessibility None
Handicap Access None
Porch Covered, Deck, Patio
Private Pool false
Building
Lot Description Back Yard, Front Yard
Story One
Foundation Concrete Perimeter
Sewer Public Sewer
Water Public
Architectural Style Ranch
Level or Stories One
Structure Type Cement Siding,Concrete
New Construction No
Construction Status Resale
Schools
Elementary Schools Hall - Other
Middle Schools Hall - Other
High Schools Hall - Other
Others
HOA Fee Include Maintenance Grounds,Reserve Fund,Swim,Tennis,Trash
Senior Community no
Restrictions true
Tax ID 15039 000423
Ownership Fee Simple
Acceptable Financing Cash, Conventional, FHA, VA Loan
Listing Terms Cash, Conventional, FHA, VA Loan
Financing no
Special Listing Condition None
Read Less Info
Want to know what your home might be worth? Contact us for a FREE valuation!

Our team is ready to help you sell your home for the highest possible price ASAP

Bought with Coldwell Banker Realty
GET MORE INFORMATION





