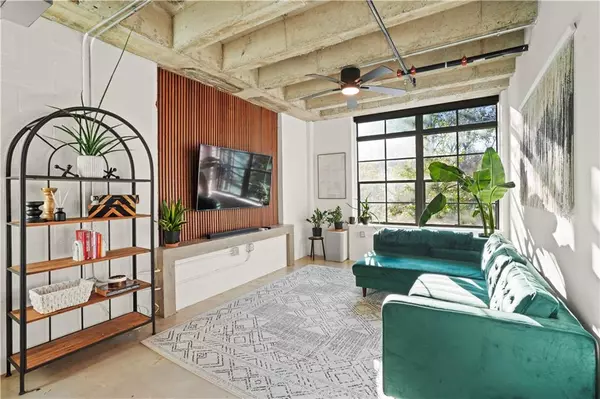For more information regarding the value of a property, please contact us for a free consultation.
Key Details
Sold Price $256,000
Property Type Condo
Sub Type Condominium
Listing Status Sold
Purchase Type For Sale
Square Footage 644 sqft
Price per Sqft $397
Subdivision United Lofts
MLS Listing ID 7383091
Sold Date 06/28/24
Style Contemporary,Modern
Bedrooms 1
Full Baths 1
Construction Status Resale
HOA Fees $202
HOA Y/N Yes
Originating Board First Multiple Listing Service
Year Built 2019
Annual Tax Amount $3,907
Tax Year 2023
Lot Size 644 Sqft
Acres 0.0148
Property Description
Welcome to 1065 United Ave #201, where industrial meets modern elegance in this airy loft nestled on the border of Grant Park & Ormewood Park. United Lofts, a collection of 18 condominiums, seamlessly combines elements of industry with soft, polished touches. Oversized steel casement windows flood the space with natural light, showcasing the stunning sealed concrete floors that give the loft its contemporary vibe.
This upgraded interior features quartz countertops, contemporary flat-slab cabinetry, and a full-tile backsplash. Acuity track lighting allows for owner customization, while Bosch kitchen appliances and industrial-look fans add a touch of sophistication. This particular loft also boasts Somfy motorized shades and an Elfa closet system for added convenience. With a variety of shopping, restaurants, and parks in the vicinity, this loft at 1065 United Ave #201 is the perfect blend of urban living and modern design. Schedule your showing today and experience the unique charm of this eclectic oasis in the heart of the city.
Location
State GA
County Fulton
Lake Name None
Rooms
Bedroom Description None
Other Rooms None
Basement Daylight
Main Level Bedrooms 1
Dining Room Open Concept
Interior
Interior Features Beamed Ceilings, Entrance Foyer
Heating Central
Cooling None
Flooring Concrete
Fireplaces Type None
Window Features Double Pane Windows
Appliance Dishwasher, Dryer, Microwave, Refrigerator, Washer
Laundry In Hall, Laundry Closet
Exterior
Exterior Feature Courtyard
Parking Features Assigned
Fence Privacy
Pool None
Community Features None
Utilities Available Cable Available, Electricity Available, Phone Available, Water Available
Waterfront Description None
View City
Roof Type Composition
Street Surface Asphalt
Accessibility None
Handicap Access None
Porch Breezeway
Total Parking Spaces 1
Private Pool false
Building
Lot Description Other
Story One
Foundation Slab
Sewer Public Sewer
Water Private
Architectural Style Contemporary, Modern
Level or Stories One
Structure Type Brick 4 Sides
New Construction No
Construction Status Resale
Schools
Elementary Schools Burgess-Peterson
Middle Schools Martin L. King Jr.
High Schools Maynard Jackson
Others
Senior Community no
Restrictions true
Tax ID 14 001000090893
Ownership Condominium
Financing no
Special Listing Condition None
Read Less Info
Want to know what your home might be worth? Contact us for a FREE valuation!

Our team is ready to help you sell your home for the highest possible price ASAP

Bought with Harry Norman REALTORS




