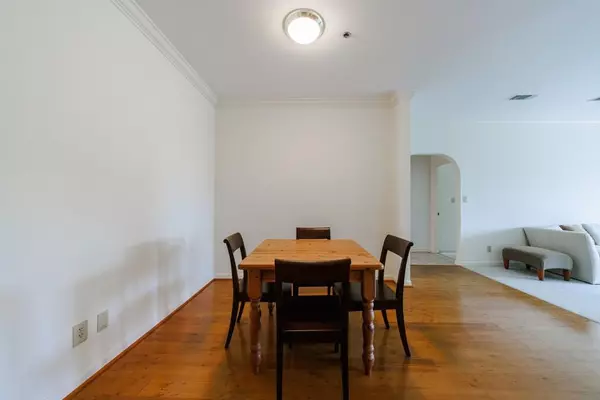For more information regarding the value of a property, please contact us for a free consultation.
Key Details
Sold Price $250,000
Property Type Condo
Sub Type Condominium
Listing Status Sold
Purchase Type For Sale
Square Footage 1,339 sqft
Price per Sqft $186
Subdivision The Barony
MLS Listing ID 7387727
Sold Date 06/28/24
Style High Rise (6 or more stories)
Bedrooms 2
Full Baths 2
Construction Status Resale
HOA Fees $7,800
HOA Y/N Yes
Originating Board First Multiple Listing Service
Year Built 1984
Annual Tax Amount $1,747
Tax Year 2023
Lot Size 1,350 Sqft
Acres 0.031
Property Description
Spacious Two Bedroom, Two Bath condominium on the TOP FLOOR of The Barony, located in the most desirable residential section of Buckhead! Convenience is at a Premium in this prime location in the Heart of Buckhead! Moments to the Garden Hills Park & Duck Pond or to the high-end Peachtree Battle Shopping Center. This luxury boutique building has been recently renovated. With only 7 floors and 56 units, it is a quiet respite from the hustle and bustle of Buckhead. This is a secured building with gated covered parking as well as dedicated visitor parking. This top floor unit has been well-maintained and with 9 foot ceilings boasts a Palladian Glass wall which is a stunning architectural feature of the building unique to only a few top floor units. This magnificent Palladian Glass window floods the Open concept living area with light. Arch walls and crown moldings add to the luxury of this unit located on the quiet side of the building. Pine floors set the dining area apart from the living room and kitchen. The spacious living/dining space separates the two bedrooms & baths providing privacy and making this an ideal roommate floorplan; both bedrooms have large walk-in closets. The laundry room equipped with side-by-side washer & dryer is accessed from the tiled floor entry hall. There are two deeded, tandem parking spaces and a large storage closet that will convey with the unit. The Barony offers many amenities including gated covered resident parking, guest parking, well equipped fitness center, recently renovated lobby and seating area, balcony common area, a lovely outdoor garden area with grill for entertaining al fresco, a dog run(pets under 25 lbs), fire sprinkler system, electronically secured common areas & access to the building, gated covered parking. HOA fee includes water, gas, cable, trash, pest control, and common area maintenance. The exterior of the building was recently refinished & painted. Rentals are not permitted in this building.
Location
State GA
County Fulton
Lake Name None
Rooms
Bedroom Description Master on Main,Roommate Floor Plan
Other Rooms None
Basement None
Main Level Bedrooms 2
Dining Room Open Concept
Interior
Interior Features High Ceilings 9 ft Main, Walk-In Closet(s)
Heating Central, Electric
Cooling Electric, Heat Pump
Flooring Carpet, Ceramic Tile, Wood
Fireplaces Type None
Window Features Insulated Windows
Appliance Dishwasher, Dryer, Electric Range, Refrigerator, Washer
Laundry In Hall, Main Level
Exterior
Exterior Feature Courtyard, Garden, Gas Grill, Private Yard, Storage
Parking Features Assigned, Covered, Deeded, Garage, Garage Door Opener
Garage Spaces 2.0
Fence Back Yard, Fenced
Pool None
Community Features Fitness Center, Gated, Homeowners Assoc, Near Public Transport, Near Schools, Near Shopping, Park, Playground, Pool, Restaurant, Sidewalks, Street Lights
Utilities Available Electricity Available, Phone Available, Sewer Available, Water Available
Waterfront Description None
View City, Other
Roof Type Composition,Tar/Gravel
Street Surface Paved
Accessibility Accessible Elevator Installed, Accessible Entrance, Accessible Hallway(s)
Handicap Access Accessible Elevator Installed, Accessible Entrance, Accessible Hallway(s)
Porch None
Total Parking Spaces 2
Private Pool false
Building
Lot Description Corner Lot, Landscaped, Other
Story One
Foundation Brick/Mortar, Concrete Perimeter
Sewer Public Sewer
Water Public
Architectural Style High Rise (6 or more stories)
Level or Stories One
Structure Type Other
New Construction No
Construction Status Resale
Schools
Elementary Schools Morris Brandon
Middle Schools Willis A. Sutton
High Schools North Atlanta
Others
HOA Fee Include Cable TV,Maintenance Grounds,Maintenance Structure,Pest Control,Reserve Fund,Security,Sewer,Termite,Trash,Water
Senior Community no
Restrictions true
Tax ID 17 010100230500
Ownership Condominium
Acceptable Financing Cash, Conventional
Listing Terms Cash, Conventional
Financing no
Special Listing Condition None
Read Less Info
Want to know what your home might be worth? Contact us for a FREE valuation!

Our team is ready to help you sell your home for the highest possible price ASAP

Bought with Harry Norman REALTORS




