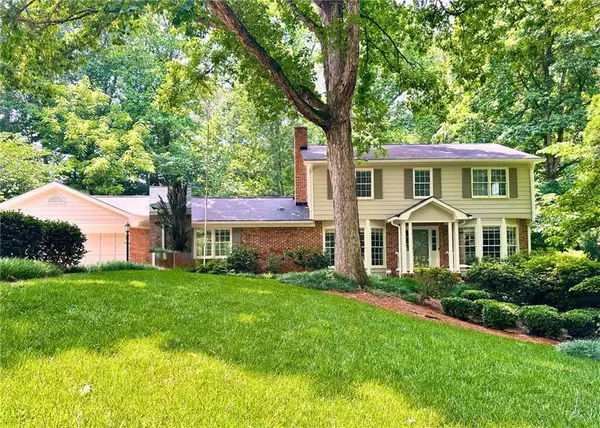For more information regarding the value of a property, please contact us for a free consultation.
Key Details
Sold Price $700,000
Property Type Single Family Home
Sub Type Single Family Residence
Listing Status Sold
Purchase Type For Sale
Square Footage 2,903 sqft
Price per Sqft $241
Subdivision Chateau Woods
MLS Listing ID 7395382
Sold Date 06/27/24
Style Traditional
Bedrooms 3
Full Baths 2
Half Baths 1
Construction Status Resale
HOA Y/N No
Originating Board First Multiple Listing Service
Year Built 1965
Annual Tax Amount $5,503
Tax Year 2023
Lot Size 0.400 Acres
Acres 0.4
Property Description
A charming home situated on a cul de sac in the cozy Chateau Woods Neighborhood, featuring 3 bedrooms, 2 and a half baths. As you step inside, you'll be greeted by an inviting floor plan that seamlessly connects the living room, dining area, and kitchen. The living room is bathed in natural light, thanks to the large windows that offer a picturesque view of the beautifully landscaped front yard. The primary suite is a sanctuary of comfort, featuring a walk-in closet and an en-suite bathroom with dual vanities, a soaking tub, and a separate shower. The additional bedrooms are generously sized, providing plenty of space for family members or guests. The large bonus room offers many opportunities for a family to enjoy. A game room, a gym, or converted into an additional guest room, whatever you choose, you will love the creativity the space provides. The partial basement is ready for you to create a space for an additional bedroom or office. Outside, the screened-in back porch is the perfect spot for morning coffee or evening gatherings, overlooking a private, fenced-in backyard. The mature trees and well-maintained garden add to the overall charm and privacy of the property. Located in a friendly and welcoming neighborhood, this home is within close proximity to top-rated schools, parks, shopping centers, and dining options. As an added bonus, the sellers are offering a carpet allowance, a 1-year home warranty, and a termite bond. With its combination of elegance, comfort, and convenience, this property is truly a rare find. Don't miss the opportunity to make this dream home yours!
Location
State GA
County Dekalb
Lake Name None
Rooms
Bedroom Description None
Other Rooms None
Basement Finished, Partial
Dining Room Separate Dining Room
Interior
Interior Features Crown Molding, Disappearing Attic Stairs, Double Vanity, Entrance Foyer, High Ceilings 10 ft Main, High Ceilings 10 ft Upper, Low Flow Plumbing Fixtures, Recessed Lighting, Walk-In Closet(s), Wet Bar
Heating Forced Air, Natural Gas
Cooling Ceiling Fan(s), Central Air
Flooring Carpet, Ceramic Tile, Hardwood
Fireplaces Number 1
Fireplaces Type Brick, Family Room, Gas Log, Gas Starter, Living Room
Window Features Insulated Windows
Appliance Dishwasher, Disposal, Dryer, Electric Range, Microwave, Refrigerator, Washer
Laundry In Hall, Laundry Closet, Upper Level
Exterior
Exterior Feature Lighting, Private Entrance, Private Yard
Parking Features Garage, Garage Door Opener, Garage Faces Front, Kitchen Level, Level Driveway
Garage Spaces 2.0
Fence Back Yard, Fenced, Privacy, Wood
Pool None
Community Features Near Public Transport, Near Schools, Near Shopping, Near Trails/Greenway
Utilities Available Cable Available, Electricity Available, Natural Gas Available, Sewer Available, Water Available
Waterfront Description None
View Trees/Woods
Roof Type Composition
Street Surface Asphalt
Accessibility None
Handicap Access None
Porch Covered, Deck, Enclosed, Patio, Rear Porch, Screened
Private Pool false
Building
Lot Description Back Yard, Cul-De-Sac, Front Yard, Landscaped, Private, Sprinklers In Rear
Story Two
Foundation Concrete Perimeter
Sewer Public Sewer
Water Public
Architectural Style Traditional
Level or Stories Two
Structure Type Brick,Wood Siding
New Construction No
Construction Status Resale
Schools
Elementary Schools Dunwoody
Middle Schools Peachtree
High Schools Dunwoody
Others
Senior Community no
Restrictions false
Tax ID 18 346 05 073
Special Listing Condition None
Read Less Info
Want to know what your home might be worth? Contact us for a FREE valuation!

Our team is ready to help you sell your home for the highest possible price ASAP

Bought with Dorsey Alston Realtors




