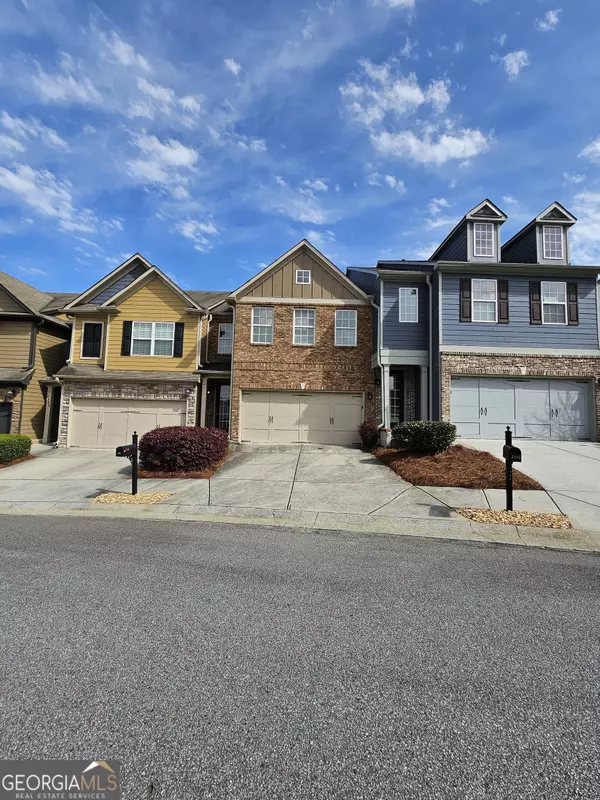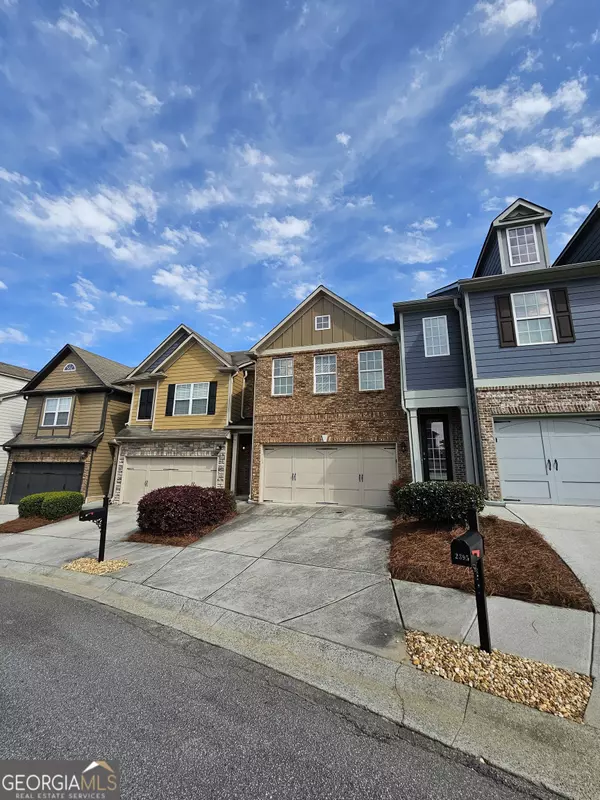For more information regarding the value of a property, please contact us for a free consultation.
Key Details
Sold Price $335,000
Property Type Townhouse
Sub Type Townhouse
Listing Status Sold
Purchase Type For Sale
Square Footage 1,944 sqft
Price per Sqft $172
Subdivision Carlton At Hamilton
MLS Listing ID 10273592
Sold Date 06/21/24
Style Brick/Frame,Traditional
Bedrooms 3
Full Baths 2
Half Baths 1
HOA Fees $3,600
HOA Y/N Yes
Originating Board Georgia MLS 2
Year Built 2008
Annual Tax Amount $4,562
Tax Year 2022
Lot Size 4,356 Sqft
Acres 0.1
Lot Dimensions 4356
Property Description
Welcome home to this gorgeous townhome boasting exquisite features and modern elegance. With stunning wood flooring throughout, this home offers a warm and inviting atmosphere from the moment you step inside. The open floor plan seamlessly connects the granite countertops with island in the kitchen to the family room, creating a perfect space for both entertaining and everyday living. The family room is adorned with a cozy fireplace and built-in shelving, adding both charm and functionality to the space. Upstairs, you'll find generously sized bedrooms, providing plenty of space for rest and relaxation. The master suite is a true sanctuary, complete with a private ensuite bath and ample closet space. Step outside to the patio in the backyard, where you can enjoy outdoor dining, relaxing, and entertaining in the beautiful Georgia weather. Don't miss out on the opportunity to make this stunning townhome your own. Schedule a showing today before it's gone!
Location
State GA
County Gwinnett
Rooms
Basement None
Dining Room Separate Room
Interior
Interior Features Bookcases, Vaulted Ceiling(s), High Ceilings, Double Vanity, Entrance Foyer, Soaking Tub, Separate Shower
Heating Natural Gas, Central, Forced Air, Zoned, Dual
Cooling Electric, Ceiling Fan(s), Central Air
Flooring Hardwood
Fireplaces Type Family Room, Factory Built, Gas Log
Fireplace Yes
Appliance Gas Water Heater, Dishwasher, Disposal, Ice Maker, Microwave, Refrigerator
Laundry Upper Level
Exterior
Exterior Feature Sprinkler System
Parking Features None
Community Features Gated, Fitness Center, Playground, Pool, Tennis Court(s), Near Shopping
Utilities Available Underground Utilities, Sewer Connected
Waterfront Description No Dock Or Boathouse
View Y/N No
Roof Type Composition
Garage No
Private Pool No
Building
Lot Description Level
Faces I-85 TO EXIT 120 HAMILTON MILL, TURN LEFT AND ONTO SARDIS CHURCH RD, COMMUNITY STRAIGHT AHEAD
Foundation Slab
Sewer Public Sewer
Water Public
Structure Type Wood Siding
New Construction No
Schools
Elementary Schools Ivy Creek
Middle Schools Glenn C Jones
High Schools Mill Creek
Others
HOA Fee Include Insurance,Pest Control,Reserve Fund,Swimming,Tennis
Tax ID R1001 793
Security Features Gated Community
Acceptable Financing Other, Cash, Conventional, FHA
Listing Terms Other, Cash, Conventional, FHA
Special Listing Condition Resale
Read Less Info
Want to know what your home might be worth? Contact us for a FREE valuation!

Our team is ready to help you sell your home for the highest possible price ASAP

© 2025 Georgia Multiple Listing Service. All Rights Reserved.




