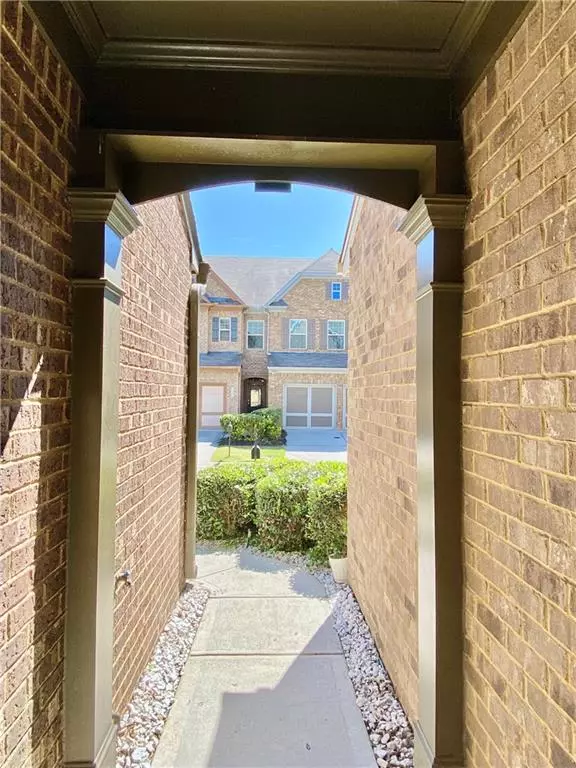For more information regarding the value of a property, please contact us for a free consultation.
Key Details
Sold Price $447,900
Property Type Townhouse
Sub Type Townhouse
Listing Status Sold
Purchase Type For Sale
Square Footage 1,948 sqft
Price per Sqft $229
Subdivision Vintage Square
MLS Listing ID 7373588
Sold Date 06/18/24
Style Contemporary,Townhouse
Bedrooms 3
Full Baths 2
Half Baths 1
Construction Status Updated/Remodeled
HOA Fees $220
HOA Y/N Yes
Originating Board First Multiple Listing Service
Year Built 2014
Annual Tax Amount $3,074
Tax Year 2023
Lot Size 2,178 Sqft
Acres 0.05
Property Description
Comfort meets Contemporary Living - Awaits in one of the best located Townhome in Smyrna! Step into your dream home situated in the quietest street. A townhouse with 2 story makes it feel like a single-family home with extra windows add amazing daylight. Step into this inviting home boasts gleaming hardwood floors throughout the main level with elegant new bright walls. Cotemporary kitchen with Granite countertops, desirable Gray cabinets, new water-proof flooring and All Stainless-Steel Appliances offering style and functionality both. Open concept living room with fireplace extends to the dining area. Back Patio is perfect for Grilling or just chilling with gardening spaces. Upper floor offers specious masters suite with large bath with soaking tub, separate shower, double vanity & walk-in closet. Two additional sunlight filled bedrooms upstairs and a Full bathroom, also has a bonus loft or A office/Work area for your use. Two door car Garage comes with the functioning EV Changer, currently used for Tesla. Low HOA fee community offers more value than any in the area.
Home price comes with lot of value including: All Stainless steel appl, refrigerator, newer washer & dryer, water softener and purifier and EV charger.
Location
State GA
County Cobb
Lake Name None
Rooms
Bedroom Description Other
Other Rooms None
Basement None
Dining Room Open Concept
Interior
Interior Features Double Vanity, Entrance Foyer 2 Story, Smart Home, Walk-In Closet(s)
Heating Central, Electric, Zoned
Cooling Central Air, Electric, Zoned
Flooring Carpet, Hardwood
Fireplaces Number 1
Fireplaces Type Factory Built, Living Room
Window Features Double Pane Windows,Insulated Windows
Appliance Dishwasher, Disposal, Dryer, ENERGY STAR Qualified Appliances, Gas Range, Microwave, Refrigerator, Washer
Laundry Main Level
Exterior
Exterior Feature None
Parking Features Attached, Garage, Garage Faces Front, Electric Vehicle Charging Station(s)
Garage Spaces 2.0
Fence None
Pool None
Community Features Clubhouse, Homeowners Assoc, Near Schools, Near Shopping, Near Trails/Greenway, Pool, Sidewalks
Utilities Available Cable Available, Electricity Available, Natural Gas Available, Phone Available, Sewer Available, Underground Utilities, Water Available
Waterfront Description None
View Other
Roof Type Shingle
Street Surface Asphalt
Accessibility None
Handicap Access None
Porch Patio, Rear Porch
Private Pool false
Building
Lot Description Private
Story Two
Foundation Slab
Sewer Public Sewer
Water Public
Architectural Style Contemporary, Townhouse
Level or Stories Two
Structure Type Brick,Brick Front
New Construction No
Construction Status Updated/Remodeled
Schools
Elementary Schools Teasley
Middle Schools Campbell
High Schools Campbell
Others
HOA Fee Include Maintenance Grounds,Sewer,Swim,Termite,Trash,Water
Senior Community no
Restrictions true
Tax ID 17066903060
Ownership Fee Simple
Acceptable Financing Cash, Conventional, FHA, VA Loan
Listing Terms Cash, Conventional, FHA, VA Loan
Financing yes
Special Listing Condition None
Read Less Info
Want to know what your home might be worth? Contact us for a FREE valuation!

Our team is ready to help you sell your home for the highest possible price ASAP

Bought with Sanders RE, LLC




