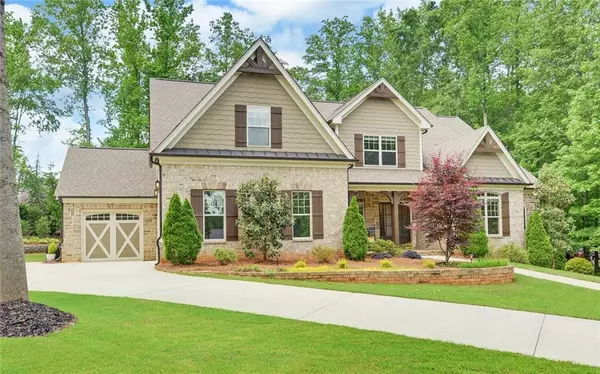For more information regarding the value of a property, please contact us for a free consultation.
Key Details
Sold Price $803,000
Property Type Single Family Home
Sub Type Single Family Residence
Listing Status Sold
Purchase Type For Sale
Square Footage 4,013 sqft
Price per Sqft $200
Subdivision Scenic Falls Of Braselton
MLS Listing ID 7384734
Sold Date 06/18/24
Style Craftsman,Traditional
Bedrooms 4
Full Baths 4
Construction Status Resale
HOA Fees $1,200
HOA Y/N Yes
Originating Board First Multiple Listing Service
Year Built 2017
Annual Tax Amount $7,767
Tax Year 2023
Lot Size 0.740 Acres
Acres 0.74
Property Description
Nestled within the sought-after Scenic Falls of Braselton private community is a thoughtfully well designed custom built home. This inviting home offers an exceptional blend of elegance and comfort, featuring stunning upgrades and thoughtful touches throughout. Enter inside and be greeted by the inviting foyer, setting the stage for the open and airy floor plan that awaits. Continue your tour to the separate dining room with a coffered ceiling and chair rail, perfect for hosting gatherings and special occasions. The great room beckons natural light pouring in and stone fireplace as focal point creating an inviting atmosphere for relaxation and entertainment. Enter the full chef's delight kitchen boasting granite countertops, stainless steel appliances, and an enlarged island with storage. The adjacent keeping room is a cozy spot for casual gatherings with double doors leading to grilling room or covered patio. Discover the custom-designed walk-in pantry with counter tops, shelving, wine cooler plus ample storage space for all your culinary needs. Retreat to the tranquil primary suite on the main level, spa-like bath featuring double vanities, soaking tub and a custom closet. Adjacent to the primary suite, the bonus room offers versatility as an office, playroom, or additional bedroom, solid French doors, and a picture window. Head upstairs to find additional living space, including bedrooms with custom closet and a jack-and-jill bath area featuring granite and tile. One bedroom has a private bathroom which could also be used as a media/play room. Additionally, there is a built-in 'Grilling Room' adjacent to the kitchen with built in grill (smoker), fridge, sink and counter to cook up a feast for the festive parties. Grilling room is screened in. that is all vented to the outside. Step outside to enjoy the covered cathedral patio with stone fireplace (propane fueled) overlooking private backyard providing the perfect setting for outdoor living and entertaining. This home has been meticulously cared for and has recently had new exterior paint and hardwood floors refinished. Neighborhood amenities include 32 acres of green space, trails, waterfalls, clubhouse, playground, pool, tennis and basketball court. The community is Hoschtons hidden gem, located minutes to interstate, shopping, restaurants and schools.
Location
State GA
County Jackson
Lake Name None
Rooms
Bedroom Description Master on Main,Oversized Master
Other Rooms None
Basement None
Main Level Bedrooms 1
Dining Room Seats 12+, Separate Dining Room
Interior
Interior Features Crown Molding, Disappearing Attic Stairs, Double Vanity, Entrance Foyer, High Ceilings 10 ft Main, High Speed Internet, Recessed Lighting, Walk-In Closet(s)
Heating Central, Electric, Forced Air, Heat Pump
Cooling Ceiling Fan(s), Central Air
Flooring Carpet, Ceramic Tile, Hardwood, Wood
Fireplaces Number 2
Fireplaces Type Family Room, Gas Log, Gas Starter, Great Room, Outside
Window Features Double Pane Windows
Appliance Dishwasher, Electric Water Heater, Gas Cooktop, Gas Oven
Laundry In Hall, Laundry Room, Main Level
Exterior
Exterior Feature Lighting, Private Yard, Rain Gutters
Parking Features Attached, Driveway, Garage, Garage Door Opener, Garage Faces Side
Garage Spaces 3.0
Fence None
Pool None
Community Features Gated, Homeowners Assoc, Playground, Pool, Sidewalks, Street Lights, Tennis Court(s)
Utilities Available Cable Available, Phone Available
Waterfront Description None
View Rural
Roof Type Composition
Street Surface Paved
Accessibility None
Handicap Access None
Porch Covered, Front Porch, Patio
Private Pool false
Building
Lot Description Cul-De-Sac, Landscaped, Private, Sprinklers In Front, Sprinklers In Rear
Story Two
Foundation Slab
Sewer Septic Tank
Water Public
Architectural Style Craftsman, Traditional
Level or Stories Two
Structure Type Brick,Cement Siding,Stone
New Construction No
Construction Status Resale
Schools
Elementary Schools West Jackson
Middle Schools Legacy Knoll
High Schools Jackson County
Others
Senior Community no
Restrictions false
Tax ID 111A 035B
Special Listing Condition None
Read Less Info
Want to know what your home might be worth? Contact us for a FREE valuation!

Our team is ready to help you sell your home for the highest possible price ASAP

Bought with Atlanta Fine Homes Sotheby's International




