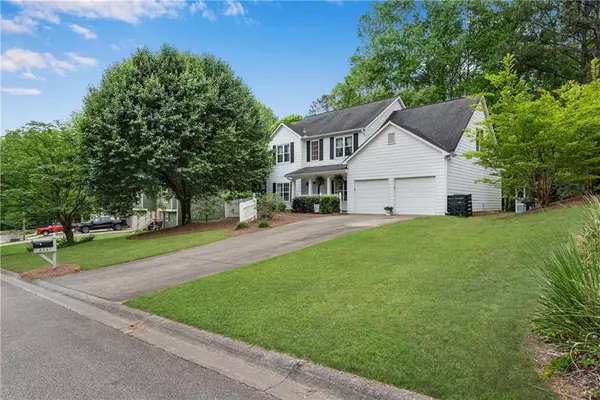For more information regarding the value of a property, please contact us for a free consultation.
Key Details
Sold Price $455,000
Property Type Single Family Home
Sub Type Single Family Residence
Listing Status Sold
Purchase Type For Sale
Square Footage 2,324 sqft
Price per Sqft $195
Subdivision Westwind
MLS Listing ID 7377630
Sold Date 06/07/24
Style Traditional
Bedrooms 5
Full Baths 3
Construction Status Updated/Remodeled
HOA Fees $230
HOA Y/N Yes
Originating Board First Multiple Listing Service
Year Built 1999
Annual Tax Amount $3,819
Tax Year 2023
Lot Size 0.920 Acres
Acres 0.92
Property Description
Welcome to your dream retreat! This delightful two-story home exudes warmth and charm from the moment you lay
eyes on it. Picture-perfect with its classic white exterior and a charming picket fence leading you to the front door, it's
a true embodiment of timeless elegance. Step inside to discover a beautifully updated interior where modern touches
blend seamlessly with traditional allure. The kitchen, with its new tile backsplash and breakfast nook, is the heart of
the home and opens graciously to the family room, making it perfect for gatherings. Just off the kitchen, you'll find
the dining room, ready to host unforgettable meals. Need a space to unwind? The music/living room offers just that!
Also, downstairs is a bedroom and full bath. Upstairs, you'll find 4 bedrooms and 2 baths, including a primary bath
that's been completely updated, complete with a luxurious freestanding tub, roomy tile shower, new double vanity
, and all-new porcelain tile flooring. The oversized 4th bedroom is also perfect for a teen hangout or bonus room.
Outside, the large backyard is a haven for relaxation and fun, with a spacious patio for outdoor dining and a
charming swing to enjoy the peaceful surroundings. And let's not forget the stunning views of the nearby lake,
adding a touch of magic to this already enchanting home. With its friendly atmosphere and inviting features, this
home is truly a place where memories are made and cherished. Welcome home! The home has a newer water heater, most
windows have been replaced, and leafguards added to the gutters. Located in award-winning Creekview HS district.
Location
State GA
County Cherokee
Lake Name None
Rooms
Bedroom Description Oversized Master
Other Rooms Outbuilding
Basement None
Main Level Bedrooms 1
Dining Room Separate Dining Room
Interior
Interior Features Disappearing Attic Stairs, Double Vanity, Entrance Foyer 2 Story, High Ceilings 9 ft Main, High Speed Internet
Heating Forced Air
Cooling Ceiling Fan(s), Central Air
Flooring Carpet, Ceramic Tile
Fireplaces Number 1
Fireplaces Type Factory Built, Family Room
Window Features Double Pane Windows
Appliance Dishwasher, Electric Oven, Electric Range
Laundry In Hall, Main Level
Exterior
Exterior Feature Private Yard
Parking Features Driveway, Garage, Garage Faces Front, Kitchen Level
Garage Spaces 2.0
Fence None
Pool None
Community Features Homeowners Assoc, Street Lights
Utilities Available Electricity Available, Natural Gas Available, Underground Utilities, Water Available
Waterfront Description None
View Trees/Woods, Other
Roof Type Composition
Street Surface Asphalt
Accessibility None
Handicap Access None
Porch Patio
Private Pool false
Building
Lot Description Back Yard, Front Yard, Landscaped, Private, Wooded
Story Two
Foundation Slab
Sewer Septic Tank
Water Public
Architectural Style Traditional
Level or Stories Two
Structure Type Wood Siding
New Construction No
Construction Status Updated/Remodeled
Schools
Elementary Schools Ball Ground
Middle Schools Creekland - Cherokee
High Schools Creekview
Others
Senior Community no
Restrictions false
Tax ID 03N21A 051
Special Listing Condition None
Read Less Info
Want to know what your home might be worth? Contact us for a FREE valuation!

Our team is ready to help you sell your home for the highest possible price ASAP

Bought with Ansley Real Estate| Christie's International Real Estate




