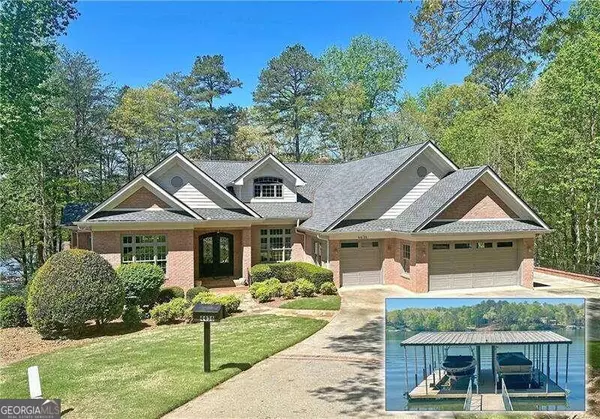For more information regarding the value of a property, please contact us for a free consultation.
Key Details
Sold Price $1,469,229
Property Type Single Family Home
Sub Type Single Family Residence
Listing Status Sold
Purchase Type For Sale
Subdivision Crescent Cove Lake Lanier
MLS Listing ID 10284399
Sold Date 06/11/24
Style Brick 4 Side,Ranch,Traditional
Bedrooms 5
Full Baths 4
Half Baths 1
HOA Fees $600
HOA Y/N Yes
Originating Board Georgia MLS 2
Year Built 2002
Annual Tax Amount $4,178
Tax Year 2023
Lot Size 0.570 Acres
Acres 0.57
Lot Dimensions 24829.2
Property Description
Need the convenience of an elevator (now, or planning for the future)? This home has it! Timeless 4-sided brick ranch on a finished basement with too many extras to list. It's a gentle walk to the double slip dock on deep water, and there is a year-round view with just the right amount of trees to ensure privacy. Beautifully renovated so it looks like new construction, the home can sleep an army (almost). You'll love the architecture with custom stonework, Roman arches, designer fixtures, open floor plan, new roof, high distinctive ceilings, tons of storage & more! In addition to the bedrooms, additional spaces include a formal dining room w/ fire place, butler's pantry, sunroom overlooking the lake, two large patios, living room w/ fire place, paneled office, mud room, 3-car garage, and wait until you see the terrace level. It features a gorgeous bar (empty room next to it if you want to expand it into a full kitchen), more bedrooms/baths, safe room, exercise room or billiards area, magazine-quality family room with fire place & more. Imagine the parties! You will not run out of room for storage, parking, guests or furniture at this timeless, classic home. Check back for pro pics as soon as the weather allows.
Location
State GA
County Hall
Rooms
Basement Bath/Stubbed, Finished, Full
Dining Room Separate Room
Interior
Interior Features Central Vacuum, Master On Main Level
Heating Propane, Electric, Forced Air, Zoned
Cooling Ceiling Fan(s), Central Air, Zoned
Flooring Hardwood, Stone
Fireplaces Number 4
Fireplaces Type Basement, Family Room, Living Room, Master Bedroom, Gas Starter
Equipment Satellite Dish
Fireplace Yes
Appliance Electric Water Heater, Gas Water Heater, Dryer, Washer, Dishwasher, Double Oven, Microwave, Refrigerator
Laundry Other
Exterior
Exterior Feature Other, Dock
Parking Features Attached, Garage, Kitchen Level
Garage Spaces 3.0
Community Features Gated, Lake, Shared Dock
Utilities Available Underground Utilities, Cable Available, Electricity Available, High Speed Internet, Water Available
Waterfront Description Floating Dock,Deep Water Access
View Y/N Yes
View Lake
Roof Type Composition
Total Parking Spaces 3
Garage Yes
Private Pool No
Building
Lot Description Cul-De-Sac, Private
Faces From Gainesville: take Hwy 60 N; turn right onto Mount Vernon Rd.; turn left onto Harold Whelchel Rd.; turn left onto Shoreline Dr.; enter Crescent Cove gates to Flagship Dr.; drive forward to Nautical Way. Bear right to the home.
Sewer Septic Tank
Water Public
Structure Type Brick
New Construction No
Schools
Elementary Schools Mount Vernon
Middle Schools North Hall
High Schools North Hall
Others
HOA Fee Include Other
Tax ID 11037 000117
Security Features Security System,Smoke Detector(s),Gated Community
Special Listing Condition Resale
Read Less Info
Want to know what your home might be worth? Contact us for a FREE valuation!

Our team is ready to help you sell your home for the highest possible price ASAP

© 2025 Georgia Multiple Listing Service. All Rights Reserved.




