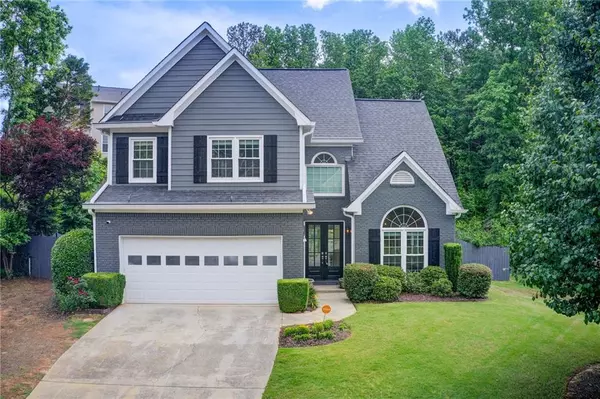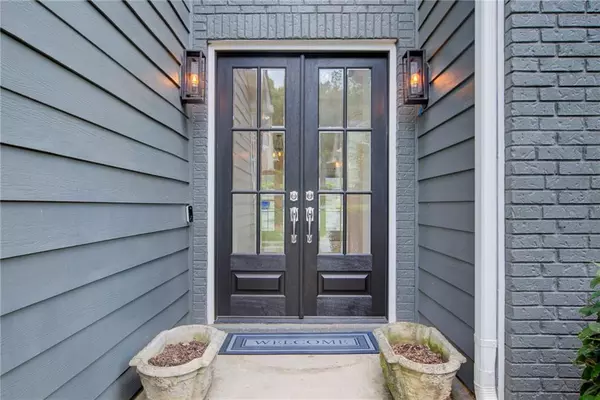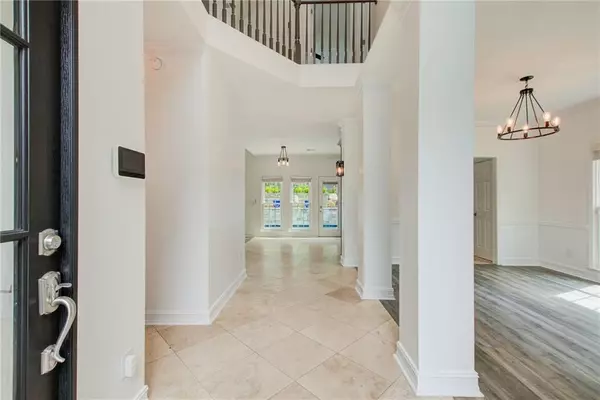For more information regarding the value of a property, please contact us for a free consultation.
Key Details
Sold Price $650,000
Property Type Single Family Home
Sub Type Single Family Residence
Listing Status Sold
Purchase Type For Sale
Square Footage 2,074 sqft
Price per Sqft $313
Subdivision Ivey Ridge
MLS Listing ID 7375769
Sold Date 06/07/24
Style Traditional
Bedrooms 3
Full Baths 2
Half Baths 1
Construction Status Resale
HOA Fees $178
HOA Y/N Yes
Originating Board First Multiple Listing Service
Year Built 1993
Annual Tax Amount $3,354
Tax Year 2023
Lot Size 9,147 Sqft
Acres 0.21
Property Description
Modern Elegance Meets Comfortable Living
Welcome to this stunning, recently renovated gem! Nestled in a quiet neighborhood, this 3-bedroom, 2.5-bathroom home offers a perfect blend of contemporary design and cozy comfort. The light-filled semi-open concept layout seamlessly connects the kitchen, dining area, and living room. Gather with loved ones around the fireplace or host memorable dinner parties. The heart of this home is the sleek, modern kitchen. Crafted with attention to detail, it features: two-tone cabinets, stone counters, stainless steel appliances, brand new slide-in range, pantry, multiple built-in spice racks, and loads of above & below cabinet lighting. Head upstairs for three generously sized bedrooms providing ample space for relaxation and rest. Wake up to natural light streaming through large windows, and enjoy the serene views of the landscaped backyard. The oversized owner’s suite meets your every need with soaking tub, separate shower, double vanity & walk-in closet + safe. Step outside to your private oasis. Imagine lazy afternoons by the pool, surrounded by lush landscaping. The heated saltwater PebbleTec pool ensures year-round enjoyment. The patio area beckons for al fresco dining and summer barbecues. Invite friends over for poolside gatherings or unwind with a book on the pool’s tanning ledge. This home is smart; control lighting, temperature, and security with ease via the included smart home automation. Convenient location is close to schools, Newtown Park, and shopping centers with Fresh Market, Publix & Kroger. Commuting made easy with access to major highways. Don’t miss out on this exceptional property. Schedule a showing today and make this house your home!
Location
State GA
County Fulton
Lake Name None
Rooms
Bedroom Description Oversized Master
Other Rooms Kennel/Dog Run
Basement None
Dining Room Separate Dining Room, Open Concept
Interior
Interior Features Entrance Foyer 2 Story, High Ceilings 9 ft Main, Cathedral Ceiling(s), Disappearing Attic Stairs, Low Flow Plumbing Fixtures, High Speed Internet, Entrance Foyer, Tray Ceiling(s), Walk-In Closet(s)
Heating Central, Natural Gas, Zoned
Cooling Ceiling Fan(s), Central Air, Zoned
Flooring Hardwood, Other
Fireplaces Number 1
Fireplaces Type Family Room, Gas Log, Factory Built, Gas Starter
Window Features Insulated Windows
Appliance Dishwasher, Disposal, Refrigerator, Gas Water Heater, Microwave, Washer, Self Cleaning Oven, Gas Range, Dryer
Laundry In Hall, Main Level, Laundry Room
Exterior
Exterior Feature Private Yard
Garage Attached, Garage Door Opener, Garage, Driveway, Garage Faces Front, Kitchen Level, Level Driveway
Garage Spaces 2.0
Fence Back Yard, Fenced, Privacy, Wood
Pool Gunite, Heated, In Ground
Community Features Homeowners Assoc, Near Trails/Greenway, Park, Pool, Near Shopping, Near Schools
Utilities Available Cable Available, Electricity Available, Natural Gas Available, Phone Available, Underground Utilities, Sewer Available, Water Available
Waterfront Description None
View Other
Roof Type Composition
Street Surface Asphalt
Accessibility Accessible Entrance, Accessible Hallway(s)
Handicap Access Accessible Entrance, Accessible Hallway(s)
Porch Front Porch, Rear Porch
Total Parking Spaces 2
Private Pool false
Building
Lot Description Level, Back Yard, Landscaped, Private, Front Yard
Story Two
Foundation Slab
Sewer Public Sewer
Water Public
Architectural Style Traditional
Level or Stories Two
Structure Type Brick Front,Cement Siding
New Construction No
Construction Status Resale
Schools
Elementary Schools Northwood
Middle Schools Haynes Bridge
High Schools Centennial
Others
HOA Fee Include Swim
Senior Community no
Restrictions true
Tax ID 12 303308410169
Acceptable Financing Cash, Conventional
Listing Terms Cash, Conventional
Special Listing Condition None
Read Less Info
Want to know what your home might be worth? Contact us for a FREE valuation!

Our team is ready to help you sell your home for the highest possible price ASAP

Bought with Ansley Real Estate| Christie's International Real Estate
GET MORE INFORMATION





