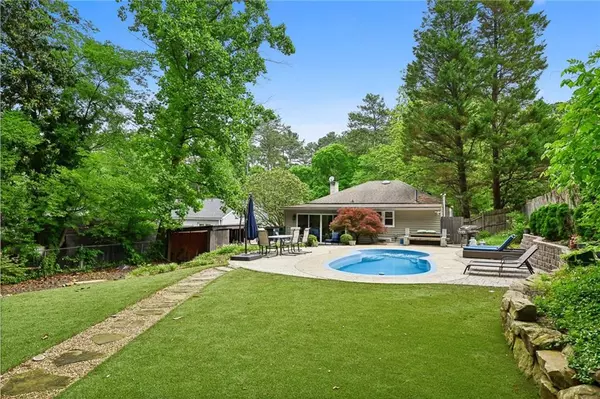For more information regarding the value of a property, please contact us for a free consultation.
Key Details
Sold Price $634,500
Property Type Single Family Home
Sub Type Single Family Residence
Listing Status Sold
Purchase Type For Sale
Square Footage 1,425 sqft
Price per Sqft $445
Subdivision Lindridge-Martin Manor
MLS Listing ID 7381950
Sold Date 06/06/24
Style Cottage
Bedrooms 3
Full Baths 2
Construction Status Resale
HOA Y/N No
Originating Board First Multiple Listing Service
Year Built 1950
Annual Tax Amount $9,122
Tax Year 2023
Lot Size 0.316 Acres
Acres 0.3163
Property Description
Charm abounds in this renovated brick ranch with POOL in the heart of desired Lindridge-Martin Manor, minutes to Buckhead and Midtown! Truly an oasis in the heart of the city… this home is not to be missed! Unbelievable, professionally landscaped outdoor space — fully fenced, flat backyard with turf, gorgeous pool, stone firepit, plenty of patio and deck space, and more! You will not find better outdoor space in the area!!! No detail was overlooked on the interior - featuring three generously-sized bedrooms and two luxurious, recently-renovated full baths, updated kitchen with granite and stainless steel appliances, sparkling hardwoods throughout, cozy living room with fireplace, separate dining room, fantastic SUNROOM that's perfect for entertaining, additional living space, or office, ample storage space, plenty of parking with driveway, parking pad, and private carport, and more. So many UPGRADES… pool recently resurfaced, windows recently replaced, newer sliding glass French doors leading to pool, tankless water heater, and so much more! Would make perfect primary residence or investment property… excellent opportunity for a long or short-term rental!!! Conveniently located to absolutely everything - top restaurants, shopping, and more are a short drive away, and minutes to the highway! Don't miss your chance to enjoy this house, outdoor space and POOL just in time for summer!!!
Location
State GA
County Fulton
Lake Name None
Rooms
Bedroom Description Master on Main,Roommate Floor Plan
Other Rooms Outbuilding
Basement Crawl Space
Main Level Bedrooms 3
Dining Room Separate Dining Room
Interior
Interior Features High Speed Internet
Heating Forced Air, Natural Gas
Cooling Central Air
Flooring Ceramic Tile, Hardwood
Fireplaces Number 1
Fireplaces Type Living Room
Window Features Insulated Windows
Appliance Dishwasher, Disposal, Dryer, Gas Range, Gas Water Heater, Microwave, Refrigerator, Washer
Laundry In Kitchen
Exterior
Exterior Feature Garden, Private Entrance, Private Yard, Storage
Parking Features Carport, Driveway, Garage
Garage Spaces 1.0
Fence Back Yard
Pool In Ground, Private
Community Features Near Public Transport, Near Shopping, Park
Utilities Available Cable Available, Electricity Available, Natural Gas Available, Phone Available, Sewer Available, Water Available
Waterfront Description None
View Other
Roof Type Composition
Street Surface Asphalt
Accessibility None
Handicap Access None
Porch Deck, Patio
Private Pool true
Building
Lot Description Back Yard, Front Yard, Landscaped, Level
Story One
Foundation Brick/Mortar
Sewer Public Sewer
Water Public
Architectural Style Cottage
Level or Stories One
Structure Type Brick Front
New Construction No
Construction Status Resale
Schools
Elementary Schools Garden Hills
Middle Schools Willis A. Sutton
High Schools North Atlanta
Others
Senior Community no
Restrictions false
Tax ID 17 000500060045
Special Listing Condition None
Read Less Info
Want to know what your home might be worth? Contact us for a FREE valuation!

Our team is ready to help you sell your home for the highest possible price ASAP

Bought with The Roberts Realty Group




