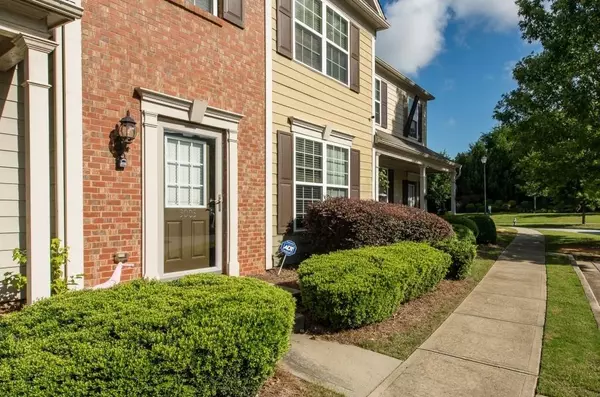For more information regarding the value of a property, please contact us for a free consultation.
Key Details
Sold Price $265,225
Property Type Townhouse
Sub Type Townhouse
Listing Status Sold
Purchase Type For Sale
Square Footage 1,470 sqft
Price per Sqft $180
Subdivision Deerborne Reserve
MLS Listing ID 7376372
Sold Date 06/05/24
Style Townhouse
Bedrooms 3
Full Baths 2
Half Baths 1
Construction Status Resale
HOA Fees $125
HOA Y/N Yes
Originating Board First Multiple Listing Service
Year Built 2006
Annual Tax Amount $3,713
Tax Year 2023
Lot Size 740 Sqft
Acres 0.017
Property Description
This charming 3 bedroom / 2.5 bathroom townhome is located in a quiet neighborhood with paved sidewalks for walking or taking the pets for an evening stroll. This property features hardwood flooring and ample natural sunlight that fills this home. The kitchen boasts black appliances and a breakfast nook with storage and additional seating. The great room is an open design that be configured for a dining room or large entertainment family room. The primary suite features a walk in closet, laundry area, two full baths and two secondary bedrooms are on the upper floor. The exterior highlights the patio, large rear patio windows and two assigned parking spaces. This neighborhood is across the street from Deerwood Academy and only minutes from the I-285, Camp Creek Market Place and Hartsfield Atlanta Airport. The property is ideal for first time homebuyers, clients looking to downsize or investors seeking a great home with low HOA fees and convenient to major interstates, schools and shopping.
Location
State GA
County Fulton
Lake Name None
Rooms
Bedroom Description Oversized Master,Roommate Floor Plan
Other Rooms None
Basement None
Dining Room None
Interior
Interior Features Double Vanity, High Ceilings 9 ft Upper
Heating Heat Pump, Zoned
Cooling Ceiling Fan(s), Central Air, Zoned
Flooring Carpet, Hardwood
Fireplaces Type None
Window Features Window Treatments
Appliance Dishwasher, Electric Cooktop, Electric Oven, Refrigerator
Laundry Laundry Closet, Upper Level
Exterior
Exterior Feature None
Garage Parking Lot
Fence Back Yard
Pool None
Community Features Homeowners Assoc
Utilities Available Cable Available, Electricity Available, Phone Available, Sewer Available, Underground Utilities, Water Available
Waterfront Description None
View Other
Roof Type Shingle
Street Surface Asphalt
Accessibility None
Handicap Access None
Porch Patio
Private Pool false
Building
Lot Description Level, Zero Lot Line
Story Two
Foundation Slab
Sewer Public Sewer
Water Public
Architectural Style Townhouse
Level or Stories Two
Structure Type Brick Front,Cement Siding
New Construction No
Construction Status Resale
Schools
Elementary Schools Deerwood Academy
Middle Schools Ralph Bunche
High Schools D. M. Therrell
Others
Senior Community no
Restrictions false
Tax ID 14F0003 LL0201
Ownership Fee Simple
Acceptable Financing Cash, Conventional, FHA, VA Loan
Listing Terms Cash, Conventional, FHA, VA Loan
Financing yes
Special Listing Condition None
Read Less Info
Want to know what your home might be worth? Contact us for a FREE valuation!

Our team is ready to help you sell your home for the highest possible price ASAP

Bought with 20 West Realty, LLC
GET MORE INFORMATION





