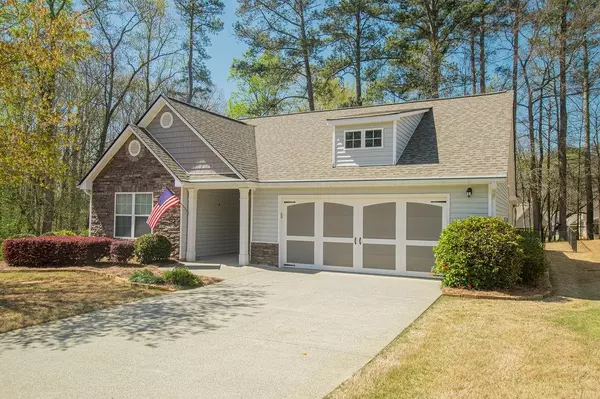For more information regarding the value of a property, please contact us for a free consultation.
Key Details
Sold Price $350,000
Property Type Single Family Home
Sub Type Single Family Residence
Listing Status Sold
Purchase Type For Sale
Square Footage 1,743 sqft
Price per Sqft $200
Subdivision Oaks At Millcreek
MLS Listing ID 7361284
Sold Date 05/31/24
Style Cottage,Ranch,Traditional
Bedrooms 3
Full Baths 2
Construction Status Resale
HOA Fees $1,320
HOA Y/N Yes
Originating Board First Multiple Listing Service
Year Built 2005
Annual Tax Amount $1,196
Tax Year 2023
Lot Size 0.330 Acres
Acres 0.33
Property Description
This adorable 3 bedroom/2 bath ranch home located in the sought after Oaks at Millcreek 55+ community sits just minutes from downtown Monroe. The open floor concept features a split bedroom plan. An inviting foyer leads to the spacious vaulted great room that offers a cozy fireplace and is open to the kitchen and dining room. The kitchen includes an eat-in breakfast bar, stainless steel appliances, lots of cabinets, counter space and pantry. The master suite offers a tiled bathroom with a walk-in shower and closet. Two additional bedrooms are also on the main level with a full tile bath. Spacious laundry room. Outside features include an inviting covered front porch, as well as a covered rear patio that overlooks a park-like backyard with views of a babbling creek. The backyard is also fenced and makes a perfect retreat to entertain and/or enjoy nature. The attached garage includes built-in shelving offering plenty of space for storage. Additional features include a new HVAC, newer roof and appliances, irrigation system, security system, new garage door opener, newly installed storm door and new flooring. Lawn maintenance is included in the HOA fee. The home is within close proximity to schools, shopping, restaurants and golf courses. Bring your golf cart as Monroe is a golf cart friendly town. This home has been well maintained and it shows.
Location
State GA
County Walton
Lake Name None
Rooms
Bedroom Description Master on Main,Split Bedroom Plan
Other Rooms None
Basement None
Main Level Bedrooms 3
Dining Room Dining L, Open Concept
Interior
Interior Features Entrance Foyer, Tray Ceiling(s), Walk-In Closet(s)
Heating Central
Cooling Central Air
Flooring Carpet, Ceramic Tile, Laminate
Fireplaces Number 1
Fireplaces Type Great Room
Window Features Double Pane Windows,Window Treatments
Appliance Dishwasher, Disposal, Electric Cooktop, Electric Water Heater, Microwave, Refrigerator
Laundry Laundry Room, Main Level
Exterior
Exterior Feature Private Yard, Storage
Garage Attached, Driveway, Garage, Garage Door Opener, Kitchen Level, Level Driveway, Storage
Garage Spaces 2.0
Fence Back Yard
Pool None
Community Features Clubhouse, Homeowners Assoc, Near Schools, Near Shopping, Sidewalks, Street Lights
Utilities Available Electricity Available, Phone Available, Sewer Available, Underground Utilities, Water Available
Waterfront Description Creek,Waterfront
View Creek/Stream, Rural, Trees/Woods
Roof Type Composition
Street Surface Asphalt
Accessibility Accessible Entrance, Accessible Full Bath, Accessible Hallway(s), Accessible Kitchen
Handicap Access Accessible Entrance, Accessible Full Bath, Accessible Hallway(s), Accessible Kitchen
Porch Covered, Front Porch, Patio, Rear Porch
Total Parking Spaces 2
Private Pool false
Building
Lot Description Back Yard, Creek On Lot, Cul-De-Sac, Front Yard, Level, Private
Story One
Foundation Slab
Sewer Public Sewer
Water Public
Architectural Style Cottage, Ranch, Traditional
Level or Stories One
Structure Type Stone,Vinyl Siding
New Construction No
Construction Status Resale
Schools
Elementary Schools Atha Road
Middle Schools Youth
High Schools Walnut Grove
Others
Senior Community yes
Restrictions true
Tax ID NM08D00000034000
Special Listing Condition None
Read Less Info
Want to know what your home might be worth? Contact us for a FREE valuation!

Our team is ready to help you sell your home for the highest possible price ASAP

Bought with Exit Self Property Advisors, LLC
GET MORE INFORMATION





