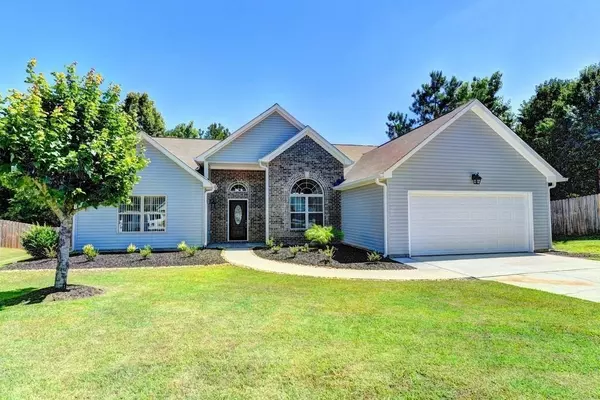For more information regarding the value of a property, please contact us for a free consultation.
Key Details
Sold Price $443,500
Property Type Single Family Home
Sub Type Single Family Residence
Listing Status Sold
Purchase Type For Sale
Square Footage 2,015 sqft
Price per Sqft $220
Subdivision Nichols Landing #2
MLS Listing ID 7354005
Sold Date 05/29/24
Style Ranch
Bedrooms 4
Full Baths 2
Construction Status Resale
HOA Fees $525
HOA Y/N Yes
Originating Board First Multiple Listing Service
Year Built 2018
Annual Tax Amount $4,322
Tax Year 2021
Lot Size 0.339 Acres
Acres 0.339
Property Description
Beautiful home located in cul-de-sac very clean ready to move in! As you walk in, you will immediately notice the open concept floor plan, and the accent tile wall sporting a modern style fireplace. Walking through this 4 bedroom 2 bath home it will be evident that no expense was spared in upgrades. The kitchen features stainless steel appliances, double oven, microwave, gas cooktop, and granite counters. While you are there, make sure you peek into the extended pantry. Other upgrades include bamboo floors in the main areas, and tile floors in the bathrooms. The master suite features double vanities, frameless tile shower and walk in closet. The covered porch ready to entertain your family and guests, while the little ones can entertain themselves in the playground playset or bouncy trampoline. The whole house is wired for security system. The attic offers plenty of storage space or even could be converted to additional room.
AND ON TOP OF EVERYTHING THAT THIS HOME OFFERS, THE CURRENT LOAN IT'S FHA SO....YES IT'S ASSUMABLE SO THE BUYER HAS THE OPTION TO HAVE THE MORTGAGE RATE IN THE 3'S!!!
Location
State GA
County Gwinnett
Lake Name None
Rooms
Bedroom Description Master on Main
Other Rooms None
Basement None
Main Level Bedrooms 4
Dining Room Open Concept, Seats 12+
Interior
Interior Features Disappearing Attic Stairs, Entrance Foyer, High Ceilings, High Ceilings 9 ft Lower, High Ceilings 9 ft Main, High Ceilings 9 ft Upper, Open Floorplan, Walk-In Closet(s)
Heating Central, Natural Gas
Cooling Ceiling Fan(s), Central Air, Electric
Flooring Carpet, Ceramic Tile, Laminate
Fireplaces Number 1
Fireplaces Type Electric, Family Room
Window Features Double Pane Windows,Insulated Windows
Appliance Dishwasher, Double Oven, Gas Oven, Gas Range, Microwave
Laundry Laundry Room, Main Level
Exterior
Exterior Feature Private Yard, Private Entrance
Parking Features Attached, Garage Faces Front, Kitchen Level, Level Driveway
Fence Fenced
Pool None
Community Features Homeowners Assoc, Near Shopping, Pool, Tennis Court(s)
Utilities Available Cable Available, Electricity Available, Natural Gas Available, Phone Available, Sewer Available, Underground Utilities, Water Available
Waterfront Description None
View Trees/Woods
Roof Type Composition
Street Surface Asphalt
Accessibility Accessible Approach with Ramp, Accessible Doors, Accessible Entrance, Accessible Hallway(s), Accessible Kitchen, Accessible Kitchen Appliances, Accessible Washer/Dryer, Common Area
Handicap Access Accessible Approach with Ramp, Accessible Doors, Accessible Entrance, Accessible Hallway(s), Accessible Kitchen, Accessible Kitchen Appliances, Accessible Washer/Dryer, Common Area
Porch Covered, Rear Porch
Private Pool false
Building
Lot Description Cul-De-Sac
Story One
Foundation Slab
Sewer Public Sewer
Water Public
Architectural Style Ranch
Level or Stories One
Structure Type Aluminum Siding,Brick Front,Vinyl Siding
New Construction No
Construction Status Resale
Schools
Elementary Schools Dyer
Middle Schools Twin Rivers
High Schools Mountain View
Others
HOA Fee Include Maintenance Grounds,Swim,Tennis
Senior Community no
Restrictions true
Tax ID R7023 103
Ownership Fee Simple
Financing no
Special Listing Condition None
Read Less Info
Want to know what your home might be worth? Contact us for a FREE valuation!

Our team is ready to help you sell your home for the highest possible price ASAP

Bought with BHGRE Metro Brokers




