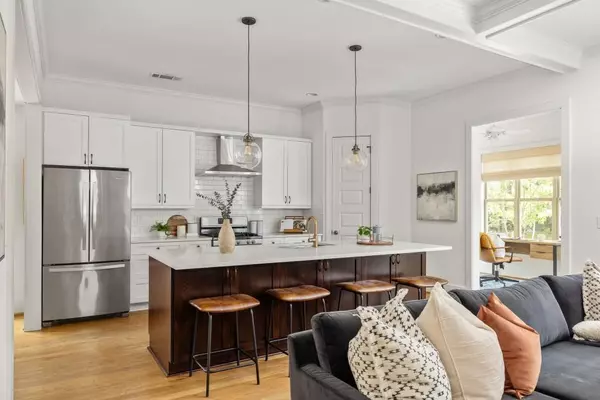For more information regarding the value of a property, please contact us for a free consultation.
Key Details
Sold Price $665,000
Property Type Single Family Home
Sub Type Single Family Residence
Listing Status Sold
Purchase Type For Sale
Square Footage 2,548 sqft
Price per Sqft $260
Subdivision East Atlanta
MLS Listing ID 7375737
Sold Date 05/23/24
Style Craftsman,Traditional
Bedrooms 3
Full Baths 2
Half Baths 1
Construction Status Resale
HOA Fees $500
HOA Y/N No
Originating Board First Multiple Listing Service
Year Built 2017
Annual Tax Amount $5,872
Tax Year 2023
Lot Size 4,356 Sqft
Acres 0.1
Property Description
A like-new sprawling craftsman nestled within the esteemed Burgess-Peterson school district. Tucked away within a quiet yet vibrant neighborhood of 14 homes, find a peaceful and tight-knit community with easy access to all things East Atlanta Village. Crafted in 2017, this home boasts soaring 10-foot ceilings and an expansive kitchen island, + quartzite countertops and solid oak floors throughout. With modern appliances and an open floor plan, the kitchen and living areas exude both elegance and functionality. The main level also offers a large, separate dining room complete with a floor-to-ceiling custom bookcase. Versatile spaces include a mud nook and bonus room to serve as an office, sunroom, or playroom. Step outside onto a private fenced-in backyard with a patio, perfect for outdoor entertaining. The upper level showcases three spacious bedrooms, along with a loft area that adds to the home's versatility. The primary bedroom is a sanctuary of its own, featuring a cathedral ceiling, oversized walk-in closet, and a luxurious en suite bathroom with double rain shower. Meticulously maintained, and recently updated to include fresh paint throughout the interior and exterior, lending it a like-new feel. With its two-car garage and prime location offering easy access to local amenities, this home presents an unparalleled opportunity for comfortable in-town living.
Location
State GA
County Dekalb
Lake Name None
Rooms
Bedroom Description Oversized Master
Other Rooms None
Basement None
Dining Room Separate Dining Room
Interior
Interior Features Bookcases, Crown Molding, Disappearing Attic Stairs, Double Vanity, Entrance Foyer, High Ceilings 9 ft Main, High Ceilings 9 ft Upper, High Speed Internet, Low Flow Plumbing Fixtures, Recessed Lighting, Tray Ceiling(s), Walk-In Closet(s)
Heating Forced Air, Natural Gas, Zoned
Cooling Ceiling Fan(s), Central Air, Electric, Zoned
Flooring Ceramic Tile, Hardwood
Fireplaces Number 1
Fireplaces Type Factory Built, Family Room, Gas Log, Gas Starter
Window Features Insulated Windows,Window Treatments
Appliance Dishwasher, Disposal, Dryer, Gas Oven, Gas Range, Gas Water Heater, Microwave, Range Hood, Refrigerator, Self Cleaning Oven, Washer
Laundry Laundry Room, Upper Level
Exterior
Exterior Feature Private Entrance, Private Yard, Rain Gutters
Parking Features Garage, Garage Door Opener, Garage Faces Front, Level Driveway
Garage Spaces 2.0
Fence Back Yard, Privacy, Wood
Pool None
Community Features Homeowners Assoc, Near Beltline, Near Public Transport, Near Schools, Near Shopping, Restaurant, Sidewalks, Street Lights
Utilities Available Cable Available, Electricity Available, Natural Gas Available, Phone Available, Sewer Available, Underground Utilities, Water Available
Waterfront Description None
View Other
Roof Type Composition,Ridge Vents
Street Surface Paved
Accessibility None
Handicap Access None
Porch Patio
Private Pool false
Building
Lot Description Back Yard, Front Yard, Landscaped, Level, Private
Story Two
Foundation Slab
Sewer Public Sewer
Water Public
Architectural Style Craftsman, Traditional
Level or Stories Two
Structure Type Cement Siding,Shingle Siding,Stone
New Construction No
Construction Status Resale
Schools
Elementary Schools Burgess-Peterson
Middle Schools Martin L. King Jr.
High Schools Maynard Jackson
Others
HOA Fee Include Maintenance Grounds
Senior Community no
Restrictions false
Tax ID 15 146 10 172
Ownership Fee Simple
Financing no
Special Listing Condition None
Read Less Info
Want to know what your home might be worth? Contact us for a FREE valuation!

Our team is ready to help you sell your home for the highest possible price ASAP

Bought with Keller Williams Realty Atl North




