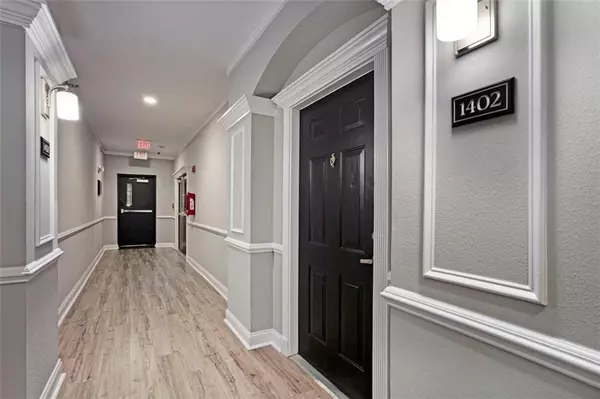For more information regarding the value of a property, please contact us for a free consultation.
Key Details
Sold Price $345,900
Property Type Condo
Sub Type Condominium
Listing Status Sold
Purchase Type For Sale
Square Footage 1,566 sqft
Price per Sqft $220
Subdivision Madison Square At Dunwoody
MLS Listing ID 7362236
Sold Date 05/20/24
Style Mid-Rise (up to 5 stories)
Bedrooms 2
Full Baths 2
Construction Status Resale
HOA Fees $420
HOA Y/N Yes
Originating Board First Multiple Listing Service
Year Built 2004
Annual Tax Amount $549
Tax Year 2023
Lot Size 1,132 Sqft
Acres 0.026
Property Description
Seller is offering $3000 towards new carpet and a one year home warranty.
Priced under market value to sell quick! Move right in to this condo located on the 4th level, first unit door to the left as you step through the garage door. Open floor concept boasts with natural sunlight. 2 master suit bedrooms, dual master vanities and large walk-in closets. Beautiful pinewood hardwoods are in nearly perfect condition that brightens the whole unit. Lights are really not needed during the day. Energy efficient appliances and systems are working great. Carpet is well-maintained. You get a balcony from the family room. Very quiet. This unit offers a special additional loft that can be used as a 3rd bedroom. Big enough to fit a queen size bed and tv, etc. Large storage closet upstairs with eh loft. A plethora of amenities awaits and top notch security is in place like clockwork. The buyer will have an additional storage unit in the next building over and the parking space is right at the hallway door which makes this unit SUPER CONVIENENT! See private remarks for access. Do not wait. Please note the hvac has a heat strip.
Location
State GA
County Dekalb
Lake Name None
Rooms
Bedroom Description Master on Main,Split Bedroom Plan
Other Rooms None
Basement None
Main Level Bedrooms 2
Dining Room Great Room, Open Concept
Interior
Interior Features Double Vanity, High Ceilings 10 ft Main, Walk-In Closet(s), Entrance Foyer
Heating Central, Electric, Forced Air
Cooling Attic Fan, Ceiling Fan(s), Central Air
Flooring Carpet, Ceramic Tile, Hardwood
Fireplaces Type None
Window Features None
Appliance Dishwasher, Disposal, Electric Range, Electric Water Heater, Microwave
Laundry In Hall, Main Level
Exterior
Exterior Feature Other
Parking Features Assigned, Covered, Deeded, Storage, Varies by Unit
Fence None
Pool None
Community Features Clubhouse, Fitness Center, Gated, Homeowners Assoc, Near Schools, Near Shopping, Public Transportation, Restaurant
Utilities Available Cable Available, Electricity Available, Phone Available, Water Available
Waterfront Description None
View Other
Roof Type Composition
Street Surface Paved
Accessibility Accessible Entrance, Accessible Elevator Installed
Handicap Access Accessible Entrance, Accessible Elevator Installed
Porch Covered, Patio
Total Parking Spaces 2
Private Pool false
Building
Lot Description Other
Story One
Foundation Slab
Sewer Public Sewer
Water Public
Architectural Style Mid-Rise (up to 5 stories)
Level or Stories One
Structure Type Brick Veneer,Frame,Stucco
New Construction No
Construction Status Resale
Schools
Elementary Schools Dunwoody
Middle Schools Peachtree
High Schools Dunwoody
Others
HOA Fee Include Maintenance Grounds,Swim,Tennis,Trash
Senior Community no
Restrictions true
Tax ID 18 345 13 085
Ownership Condominium
Acceptable Financing Cash, Conventional, FHA, Other
Listing Terms Cash, Conventional, FHA, Other
Financing yes
Special Listing Condition None
Read Less Info
Want to know what your home might be worth? Contact us for a FREE valuation!

Our team is ready to help you sell your home for the highest possible price ASAP

Bought with BHGRE Metro Brokers




