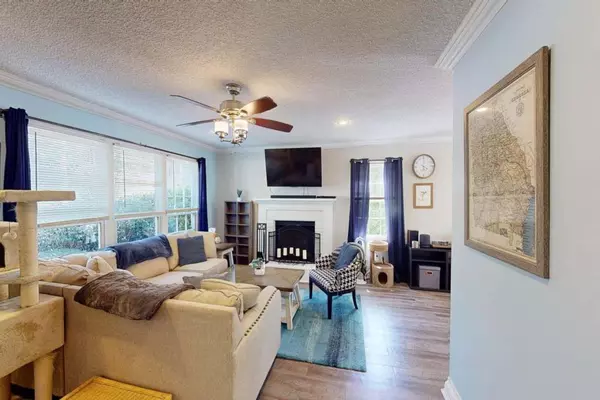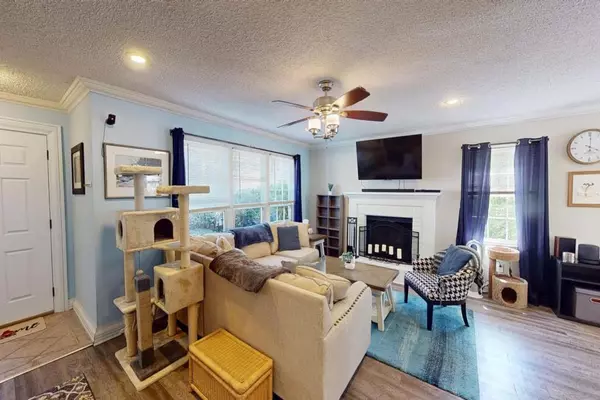$355,000
$350,000
1.4%For more information regarding the value of a property, please contact us for a free consultation.
4 Beds
2.5 Baths
1,852 SqFt
SOLD DATE : 05/17/2024
Key Details
Sold Price $355,000
Property Type Single Family Home
Sub Type Single Family Residence
Listing Status Sold
Purchase Type For Sale
Square Footage 1,852 sqft
Price per Sqft $191
Subdivision Hickory Cove
MLS Listing ID 7369708
Sold Date 05/17/24
Style Traditional
Bedrooms 4
Full Baths 2
Half Baths 1
Construction Status Updated/Remodeled
HOA Y/N No
Year Built 1987
Annual Tax Amount $2,275
Tax Year 2023
Lot Size 0.280 Acres
Acres 0.28
Property Sub-Type Single Family Residence
Source First Multiple Listing Service
Property Description
Welcome to 259 Robbie Lane SW, Marietta, GA 30060! This charming two-story home, nestled on a tranquil cul-de-sac, boasts four bedrooms, including a primary suite on the main level, and two and a half baths. Inside, you'll find an updated kitchen with granite countertops and white cabinets, complemented by fresh paint throughout. French doors lead to a spacious deck overlooking the private backyard. The home has been recently upgraded with a new roof, new HVAC system, new hot water heater, and new garage doors. The drive-under two car garage features a workshop area and extra storage space. Whether you're a first-time home buyer or looking to upgrade, this property offers a perfect blend of comfort and convenience. Don't miss out-schedule your showing today!
Location
State GA
County Cobb
Area Hickory Cove
Lake Name None
Rooms
Bedroom Description Master on Main
Other Rooms Shed(s)
Basement Driveway Access, Exterior Entry
Main Level Bedrooms 1
Dining Room Separate Dining Room
Kitchen Other
Interior
Interior Features High Speed Internet
Heating Central, Hot Water, Natural Gas
Cooling Ceiling Fan(s), Central Air, Gas
Flooring Carpet, Ceramic Tile
Fireplaces Number 1
Fireplaces Type Family Room
Equipment None
Window Features None
Appliance Dishwasher, Disposal, Electric Oven, Electric Range
Laundry Other
Exterior
Exterior Feature Other
Parking Features Drive Under Main Level, Driveway, Garage, Garage Door Opener, Garage Faces Side
Garage Spaces 2.0
Fence Back Yard
Pool None
Community Features None
Utilities Available Cable Available, Electricity Available, Natural Gas Available, Phone Available, Sewer Available, Water Available
Waterfront Description Creek
View Y/N Yes
View Other
Roof Type Shingle
Street Surface Asphalt
Accessibility None
Handicap Access None
Porch Deck
Private Pool false
Building
Lot Description Creek On Lot, Cul-De-Sac
Story Three Or More
Foundation Slab
Sewer Public Sewer
Water Public
Architectural Style Traditional
Level or Stories Three Or More
Structure Type Brick Front
Construction Status Updated/Remodeled
Schools
Elementary Schools Norton Park
Middle Schools Floyd
High Schools Osborne
Others
Senior Community no
Restrictions false
Tax ID 17016300600
Acceptable Financing 1031 Exchange, Cash, Conventional, FHA
Listing Terms 1031 Exchange, Cash, Conventional, FHA
Financing no
Special Listing Condition None
Read Less Info
Want to know what your home might be worth? Contact us for a FREE valuation!

Our team is ready to help you sell your home for the highest possible price ASAP

Bought with Dorsey Alston Realtors







