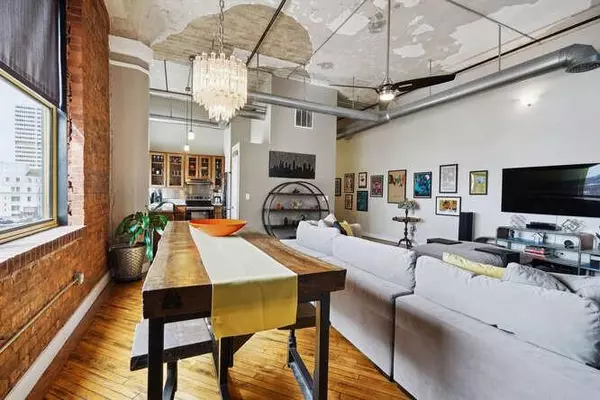For more information regarding the value of a property, please contact us for a free consultation.
Key Details
Sold Price $270,000
Property Type Condo
Sub Type Condominium
Listing Status Sold
Purchase Type For Sale
Square Footage 1,207 sqft
Price per Sqft $223
Subdivision Kessler City Lofts
MLS Listing ID 7342219
Sold Date 05/16/24
Style Loft
Bedrooms 1
Full Baths 1
Construction Status Resale
HOA Fees $514
HOA Y/N Yes
Originating Board First Multiple Listing Service
Year Built 1900
Annual Tax Amount $1,338
Tax Year 2023
Lot Size 1,206 Sqft
Acres 0.0277
Property Description
Sunrise and sunset views are a daily treat from the oversized windows of this bright corner unit on the 6th floor of the historic Kessler City Lofts building. In an unbeatable location, this home features panoramic views of Downtown Atlanta, original hardwood floors throughout, custom walnut cabinetry in both kitchen and bath, custom lighting, newer HVAC system (2020), smart thermostat, California Closet system in bedroom and Elfa custom closet system in the laundry room. With 14-foot ceilings, an entry foyer, a laundry room with custom shelving, and an extra-long hallway perfect for creating your own gallery and office nook, space is plentiful! The community includes a rooftop community garden, grilling area, and deck for socializing and enjoying breathtaking views of the city and stars. A composting program (Community Supported Agriculture) is available to all residents, and the HOA fee includes cable tv, high speed internet and the use of the gym on the rooftop level. The building offers secure entry and closed-circuit security systems. Kessler City Lofts is in close proximity to Mercedes-Benz Stadium, Underground Atlanta, Centennial Park, the State Capitol, and Five Points MARTA station. Be in the midst of the birth of the new “South DWNTN” and the second location of Atlanta Tech Village! Secure your views now! Seller is offering to pay for current parking spot in nearby lot for one year.
Location
State GA
County Fulton
Lake Name None
Rooms
Bedroom Description None
Other Rooms None
Basement None
Main Level Bedrooms 1
Dining Room Open Concept
Interior
Interior Features Entrance Foyer, High Ceilings 10 ft Main, High Speed Internet, Walk-In Closet(s)
Heating Natural Gas
Cooling Central Air
Flooring Hardwood
Fireplaces Type None
Window Features Double Pane Windows
Appliance Dishwasher, Disposal, Dryer, Electric Range, Gas Water Heater, Refrigerator, Washer
Laundry In Hall, Main Level
Exterior
Exterior Feature None
Parking Features None
Fence None
Pool None
Community Features Fitness Center, Homeowners Assoc, Near Public Transport, Near Shopping, Public Transportation, Other
Utilities Available Cable Available, Electricity Available, Natural Gas Available, Phone Available, Water Available, Other
Waterfront Description None
View City
Roof Type Other
Street Surface Asphalt
Accessibility None
Handicap Access None
Porch None
Private Pool false
Building
Lot Description Other
Story One
Foundation Brick/Mortar
Sewer Public Sewer
Water Public
Architectural Style Loft
Level or Stories One
Structure Type Brick 4 Sides
New Construction No
Construction Status Resale
Schools
Elementary Schools Centennial Place
Middle Schools David T Howard
High Schools Midtown
Others
HOA Fee Include Cable TV,Maintenance Structure,Pest Control,Reserve Fund
Senior Community no
Restrictions true
Tax ID 14 007700032333
Ownership Condominium
Financing no
Special Listing Condition None
Read Less Info
Want to know what your home might be worth? Contact us for a FREE valuation!

Our team is ready to help you sell your home for the highest possible price ASAP

Bought with Keller Williams Realty Metro Atlanta
GET MORE INFORMATION





