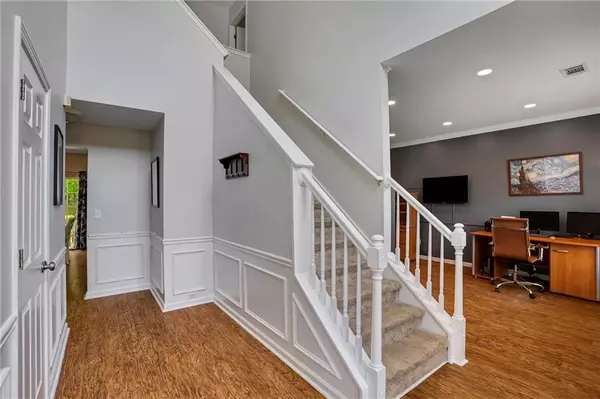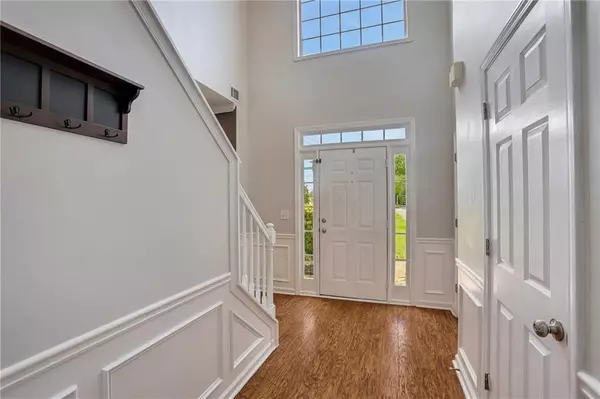$595,000
$575,000
3.5%For more information regarding the value of a property, please contact us for a free consultation.
4 Beds
2.5 Baths
2,347 SqFt
SOLD DATE : 05/16/2024
Key Details
Sold Price $595,000
Property Type Single Family Home
Sub Type Single Family Residence
Listing Status Sold
Purchase Type For Sale
Square Footage 2,347 sqft
Price per Sqft $253
Subdivision Chadbourne
MLS Listing ID 7367991
Sold Date 05/16/24
Style Traditional
Bedrooms 4
Full Baths 2
Half Baths 1
Construction Status Updated/Remodeled
HOA Fees $83/ann
HOA Y/N Yes
Year Built 2000
Annual Tax Amount $4,602
Tax Year 2024
Lot Size 0.550 Acres
Acres 0.55
Property Sub-Type Single Family Residence
Source First Multiple Listing Service
Property Description
Welcome to your dream home in the charming enclave of Alpharetta, where luxury meets practical living, all within the advantageous tax district of Forsyth County. This move-in-ready gem is perfectly located a short distance from the vibrant Halcyon shopping and dining complex and the prestigious Denmark High School, offering the ultimate in location convenience. Nestled in the sought-after Chadbourne community, known for its excellent swim and tennis facilities, this home is a haven of suburban tranquility and community spirit. The residence boasts a beautifully maintained, thoughtfully designed floor plan with four spacious bedrooms and 2.5 bathrooms, providing plenty of room for family living and guest accommodation. As you enter, the main level welcomes you with a bright and airy living room and an elegant dining room, perfect for hosting dinner parties and holiday gatherings. The kitchen is a chef's delight, equipped with modern stainless steel appliances and ample counter space, flowing seamlessly into a beautiful family room centered around a warm fireplace. Step outside to the expansive private porch, ideal for enjoying peaceful mornings or entertaining. It overlooks a vast, flat yard, fully fenced and beautifully landscaped to ensure privacy and ample space for a potential pool or backyard sports. Upstairs, the primary suite offers a retreat-like atmosphere with a spa-like ensuite featuring a new tiled shower, luxurious tub, and dual sinks. The large closet and three additional well-appointed bedrooms, along with a full bathroom, complete this family-friendly upper level. Practical features include updated major systems and a roof within the last decade, ensuring this home is ready to provide comfort and peace of mind for many years to come. Experience sophistication and serene living in the heart of Alpharetta. Don't miss the chance to make this exquisite house your new home.
Location
State GA
County Forsyth
Area Chadbourne
Lake Name None
Rooms
Bedroom Description Oversized Master,Split Bedroom Plan
Other Rooms None
Basement None
Dining Room Seats 12+, Separate Dining Room
Kitchen Cabinets Other, Eat-in Kitchen, Kitchen Island, Pantry, Solid Surface Counters, View to Family Room
Interior
Interior Features Disappearing Attic Stairs, Entrance Foyer, Entrance Foyer 2 Story, High Ceilings 9 ft Main, High Ceilings 9 ft Upper, High Speed Internet, Tray Ceiling(s), Walk-In Closet(s), Other
Heating Forced Air, Natural Gas, Zoned
Cooling Ceiling Fan(s), Central Air, Zoned
Flooring Carpet, Ceramic Tile, Hardwood, Vinyl
Fireplaces Number 1
Fireplaces Type Family Room, Gas Starter
Equipment None
Window Features Insulated Windows
Appliance Dishwasher, Disposal, Gas Range, Gas Water Heater, Microwave, Self Cleaning Oven, Other
Laundry Laundry Room, Upper Level
Exterior
Exterior Feature Garden, Private Yard, Private Entrance
Parking Features Garage, Garage Faces Front, Level Driveway
Garage Spaces 2.0
Fence Back Yard, Wood
Pool None
Community Features Homeowners Assoc, Near Schools, Near Shopping, Near Trails/Greenway, Playground, Pool, Sidewalks, Street Lights, Tennis Court(s)
Utilities Available Cable Available, Electricity Available, Natural Gas Available, Phone Available, Sewer Available, Underground Utilities, Water Available
Waterfront Description None
View Y/N Yes
View Other
Roof Type Composition,Ridge Vents
Street Surface Paved
Accessibility None
Handicap Access None
Porch Patio, Rear Porch
Private Pool false
Building
Lot Description Back Yard, Front Yard, Landscaped, Level, Private, Wooded
Story Two
Foundation None
Sewer Public Sewer
Water Public
Architectural Style Traditional
Level or Stories Two
Structure Type Brick Front
Construction Status Updated/Remodeled
Schools
Elementary Schools Brandywine
Middle Schools Desana
High Schools Denmark High School
Others
HOA Fee Include Swim,Tennis
Senior Community no
Restrictions false
Tax ID 042 103
Acceptable Financing Cash, Conventional
Listing Terms Cash, Conventional
Special Listing Condition None
Read Less Info
Want to know what your home might be worth? Contact us for a FREE valuation!

Our team is ready to help you sell your home for the highest possible price ASAP

Bought with BHGRE Metro Brokers







