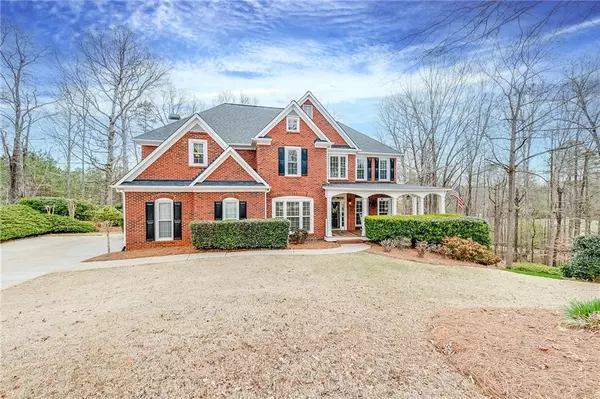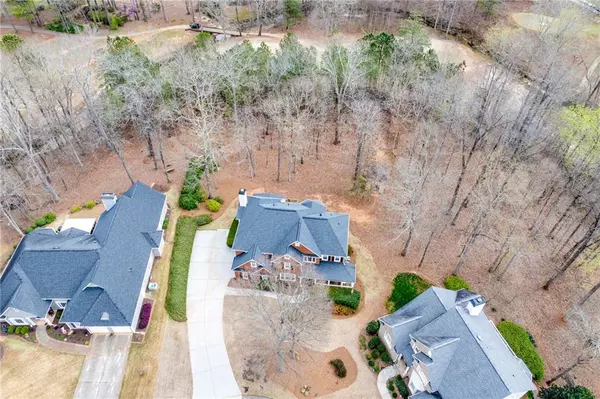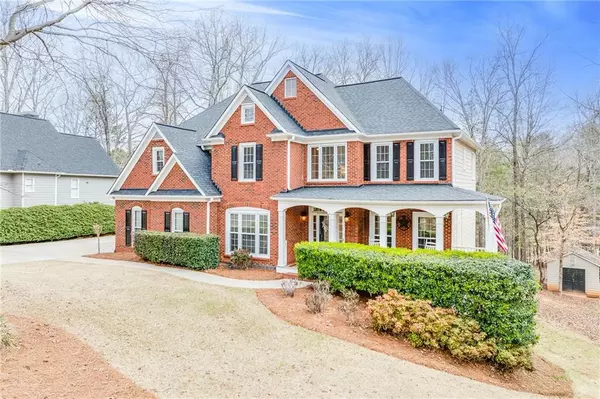For more information regarding the value of a property, please contact us for a free consultation.
Key Details
Sold Price $580,000
Property Type Single Family Home
Sub Type Single Family Residence
Listing Status Sold
Purchase Type For Sale
Square Footage 3,612 sqft
Price per Sqft $160
Subdivision Apalachee River Club
MLS Listing ID 7354639
Sold Date 05/01/24
Style Traditional
Bedrooms 6
Full Baths 4
Construction Status Resale
HOA Fees $750
HOA Y/N Yes
Originating Board First Multiple Listing Service
Year Built 1999
Annual Tax Amount $5,945
Tax Year 2023
Lot Size 0.900 Acres
Acres 0.9
Property Description
On the golf course, in a cul-de-sac, shady lot....what more could you ask for? This beautiful 2 story home has provided many memories for the current homeowners and now it's your turn. As you pull into the cul-de-sac you'll notice a large rocking chair front porch and side entry garage. The front elevation of the home is grand and all brick. Walking in the front door you're welcomed by a two story foyer and staircase to the upstairs. To the right is a formal living room and to the left is a bedroom or office with a full bath. Walking through the foyer, you'll find yourself in the open kitchen and family room. The kitchen has tons of countertops and lots of light from the outside. The sink overlooks the backyard so you can watch the birds as you clean up dinner dishes. The countertops are corian and the cabinets are light stained. Looking into the family room you'll walk through the breakfast area which also overlooks the back deck and yard. The family room is cozy and includes built ins on either side of the stacked stone fireplace. Just off the family room is the large sunroom overlooking the back yard. This home has two staircases upstairs. The rear is located just off the family room. When you arrive upstairs you'll find very generous sized bedrooms and closets. One room is oversized and could be considered the bonus room. The master is oversized as well and includes a master bath with separate shower and tub and dual vanities. The walk-in closet has plenty of room for the wife's shoe collection and even enough for his clothes as well! The basement is the crown jewel and includes a full bath, kitchenette, bedroom, flex room, and home theater. Plenty of storage in the mechanical room down there as well. This basement is laid out great for a pool table and entertaining. This home is located on the 2nd tee box of Apalachee Golf Club. Located within 5 minutes of hwy 316 and 10 minutes to I85. Just 15 minutes from the Mall of Ga as well. Plenty of restaurants close by too. Gwinnett County parks 5min away are Dacula Park and Rabbit Hill Park. Please note lot size in tax records is incorrect, please find copy of survey in docs
Location
State GA
County Gwinnett
Lake Name None
Rooms
Bedroom Description Oversized Master
Other Rooms Outbuilding
Basement Daylight, Exterior Entry, Finished, Finished Bath, Full, Interior Entry
Main Level Bedrooms 1
Dining Room Separate Dining Room
Interior
Interior Features Bookcases, Entrance Foyer 2 Story, High Speed Internet, Walk-In Closet(s), Wet Bar
Heating Central, Forced Air
Cooling Central Air
Flooring Carpet, Ceramic Tile, Hardwood
Fireplaces Number 1
Fireplaces Type Factory Built, Family Room, Stone
Window Features Insulated Windows
Appliance Dishwasher, Disposal, Electric Cooktop, Electric Oven, Gas Water Heater, Microwave, Refrigerator
Laundry In Hall, Upper Level
Exterior
Exterior Feature Rain Gutters, Rear Stairs
Parking Features Attached, Garage, Garage Door Opener, Garage Faces Side, Kitchen Level, Level Driveway
Garage Spaces 2.0
Fence None
Pool None
Community Features Homeowners Assoc, Pickleball, Playground, Pool, Sidewalks, Street Lights, Tennis Court(s)
Utilities Available Cable Available, Electricity Available, Natural Gas Available, Phone Available, Sewer Available, Underground Utilities, Water Available
Waterfront Description None
View Rural
Roof Type Composition,Shingle
Street Surface Asphalt
Accessibility None
Handicap Access None
Porch Covered, Deck, Front Porch
Private Pool false
Building
Lot Description Back Yard, Cul-De-Sac, Front Yard, On Golf Course, Wooded
Story Two
Foundation Slab
Sewer Public Sewer
Water Public
Architectural Style Traditional
Level or Stories Two
Structure Type Brick 3 Sides
New Construction No
Construction Status Resale
Schools
Elementary Schools Dacula
Middle Schools Dacula
High Schools Dacula
Others
HOA Fee Include Swim,Tennis
Senior Community no
Restrictions false
Tax ID R7019 143
Acceptable Financing Cash, Conventional, FHA, VA Loan
Listing Terms Cash, Conventional, FHA, VA Loan
Special Listing Condition None
Read Less Info
Want to know what your home might be worth? Contact us for a FREE valuation!

Our team is ready to help you sell your home for the highest possible price ASAP

Bought with Virtual Properties Realty.com




