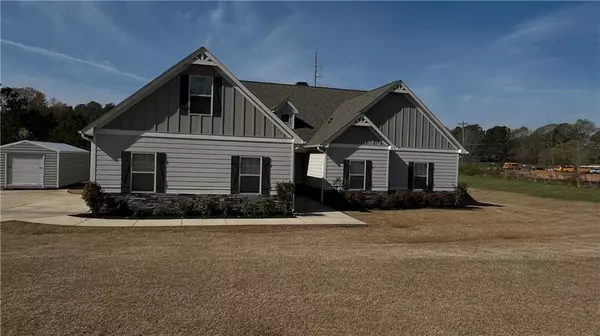For more information regarding the value of a property, please contact us for a free consultation.
Key Details
Sold Price $450,000
Property Type Single Family Home
Sub Type Single Family Residence
Listing Status Sold
Purchase Type For Sale
Square Footage 2,557 sqft
Price per Sqft $175
Subdivision Na
MLS Listing ID 7355528
Sold Date 04/18/24
Style Ranch
Bedrooms 4
Full Baths 2
Half Baths 1
Construction Status Resale
HOA Y/N No
Originating Board First Multiple Listing Service
Year Built 2018
Annual Tax Amount $4,584
Tax Year 2023
Lot Size 2.000 Acres
Acres 2.0
Property Description
Welcome to your new HOMESTEAD PLACE. Step into the welcoming, beautifully designed craftsman-style residence, boasting 4 bedrooms, 2.5 bathrooms, and a versatile bonus room, all nestled on a sprawling 2-ACRE - CORNER lot that combines serenity and space. This home is an entertainer's dream, featuring an open concept layout that seamlessly connects the welcoming foyer, complete with a guest half bath, to the vaulted family room adorned with a striking stacked stone fireplace. An office area and access to an enclosed patio, complete with a grilling deck and hot tub, offer a perfect view of the vast, fenced backyard. The elegance continues with a formal dining room detailed with judges paneling, leading to a cozy breakfast nook and a state-of-the-art kitchen equipped with white cabinetry, granite countertops, a large island, stainless steel appliances, and a convenient pantry. The attached 2-car garage adds to the home's convenience. The primary suite on the main floor features an opulent vaulted tray ceiling and a luxurious ensuite with dual vanities, two closets, and both a garden tub and separate shower. Additional amenities include a laundry room, two generously sized secondary bedrooms, a second full bathroom with granite countertops and tiled flooring, and an upper-level bonus room ideal for guests or a teenager's retreat.
Location
State GA
County Paulding
Lake Name None
Rooms
Bedroom Description Master on Main
Other Rooms None
Basement None
Main Level Bedrooms 3
Dining Room Open Concept, Separate Dining Room
Interior
Interior Features Crown Molding, Disappearing Attic Stairs, Double Vanity, Entrance Foyer, High Ceilings 9 ft Main, His and Hers Closets, Walk-In Closet(s)
Heating Central, Forced Air
Cooling Ceiling Fan(s), Central Air
Flooring Carpet, Laminate
Fireplaces Number 1
Fireplaces Type Family Room
Window Features None
Appliance Dishwasher, Electric Oven, Microwave
Laundry In Hall, Laundry Room, Main Level
Exterior
Exterior Feature Rain Gutters, Storage
Parking Features Attached, Garage, Garage Door Opener
Garage Spaces 2.0
Fence Back Yard, Chain Link, Fenced, Wood
Pool None
Community Features None
Utilities Available Cable Available, Electricity Available, Phone Available, Water Available
Waterfront Description None
View Other
Roof Type Shingle
Street Surface Concrete
Accessibility None
Handicap Access None
Porch Covered, Enclosed, Patio, Rear Porch
Private Pool false
Building
Lot Description Back Yard, Front Yard, Landscaped, Level, Open Lot
Story One and One Half
Foundation Slab
Sewer Septic Tank
Water Public
Architectural Style Ranch
Level or Stories One and One Half
Structure Type HardiPlank Type
New Construction No
Construction Status Resale
Schools
Elementary Schools Nebo
Middle Schools South Paulding
High Schools South Paulding
Others
Senior Community no
Restrictions false
Tax ID 085572
Acceptable Financing Cash, Conventional, FHA, VA Loan
Listing Terms Cash, Conventional, FHA, VA Loan
Special Listing Condition None
Read Less Info
Want to know what your home might be worth? Contact us for a FREE valuation!

Our team is ready to help you sell your home for the highest possible price ASAP

Bought with White Ash Realty
GET MORE INFORMATION





