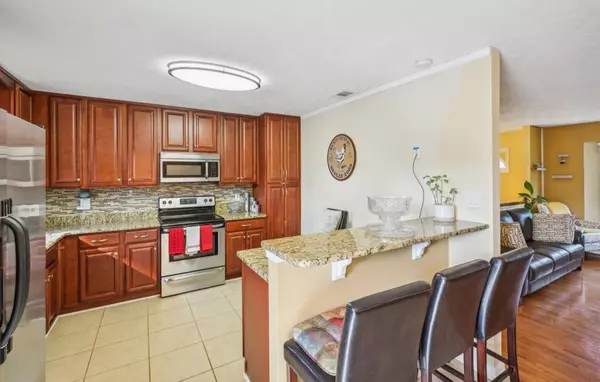For more information regarding the value of a property, please contact us for a free consultation.
Key Details
Sold Price $400,000
Property Type Single Family Home
Sub Type Single Family Residence
Listing Status Sold
Purchase Type For Sale
Square Footage 2,530 sqft
Price per Sqft $158
Subdivision Castle Gate
MLS Listing ID 7345527
Sold Date 05/03/24
Style Traditional
Bedrooms 4
Full Baths 3
Construction Status Resale
HOA Y/N No
Originating Board First Multiple Listing Service
Year Built 1985
Annual Tax Amount $4,513
Tax Year 2023
Lot Size 0.420 Acres
Acres 0.42
Property Description
Welcome home to this captivating 4-bedroom, 3-bathroom residence in Snellville. Prepare culinary delights in a well-equipped kitchen boasting stunning granite countertops and stainless steel appliances including a wine fridge. Indulge in luxury with two primary bedrooms, each featuring its own upgraded bathroom for ultimate comfort and privacy. Beautiful hardwood floors flow throughout the main living areas, adding warmth and elegance. Stay comfortable and save on energy costs with spray foam insulation in the attic. Unwind and entertain in the privacy of your fenced-in backyard, complete with a cute chicken coop! Gear up for adventure with a massive 18' x 55' RV garage featuring a secondary gated driveway. Additionally, store your everyday vehicles in the spacious 25' x 25' fully insulated detached 2-car garage.
Location
State GA
County Gwinnett
Lake Name None
Rooms
Bedroom Description Double Master Bedroom,Master on Main
Other Rooms Garage(s), Outbuilding, RV/Boat Storage, Shed(s), Workshop, Other
Basement None
Main Level Bedrooms 3
Dining Room None
Interior
Interior Features Entrance Foyer, High Speed Internet
Heating Central, Forced Air
Cooling Ceiling Fan(s), Central Air
Flooring Carpet, Ceramic Tile, Hardwood
Fireplaces Number 1
Fireplaces Type Family Room
Window Features Bay Window(s)
Appliance Electric Range, Microwave, Refrigerator, Self Cleaning Oven
Laundry Laundry Room, Lower Level, Sink
Exterior
Exterior Feature Storage, Private Entrance
Parking Features Attached, Detached, Garage, Level Driveway, RV Access/Parking, Storage
Garage Spaces 2.0
Fence Back Yard, Chain Link, Fenced, Front Yard, Wood
Pool None
Community Features Near Schools, Near Shopping
Utilities Available Cable Available, Electricity Available, Natural Gas Available, Phone Available, Sewer Available, Water Available
Waterfront Description None
View Other
Roof Type Shingle
Street Surface Paved
Accessibility None
Handicap Access None
Porch Deck, Rear Porch
Private Pool false
Building
Lot Description Back Yard, Front Yard, Level, Private
Story Multi/Split
Foundation Slab
Sewer Public Sewer
Water Public
Architectural Style Traditional
Level or Stories Multi/Split
Structure Type Brick Front,Cement Siding
New Construction No
Construction Status Resale
Schools
Elementary Schools Anderson-Livsey
Middle Schools Shiloh
High Schools Shiloh
Others
Senior Community no
Restrictions false
Tax ID R6005 144
Ownership Fee Simple
Acceptable Financing Cash, Conventional, FHA, VA Loan
Listing Terms Cash, Conventional, FHA, VA Loan
Financing no
Special Listing Condition None
Read Less Info
Want to know what your home might be worth? Contact us for a FREE valuation!

Our team is ready to help you sell your home for the highest possible price ASAP

Bought with Virtual Properties Realty.com
GET MORE INFORMATION





