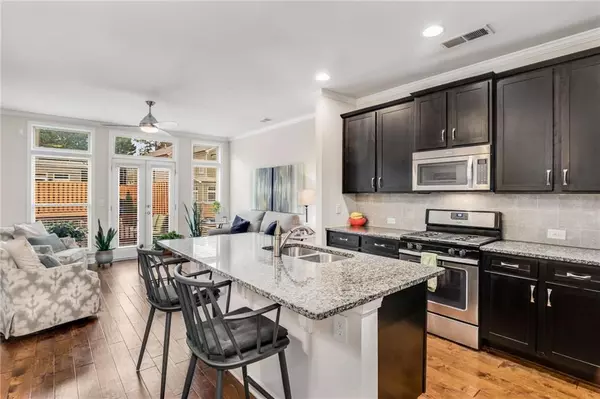For more information regarding the value of a property, please contact us for a free consultation.
Key Details
Sold Price $530,000
Property Type Townhouse
Sub Type Townhouse
Listing Status Sold
Purchase Type For Sale
Square Footage 2,046 sqft
Price per Sqft $259
Subdivision Lavista Walk
MLS Listing ID 7362478
Sold Date 05/03/24
Style Townhouse,Traditional
Bedrooms 3
Full Baths 3
Half Baths 1
Construction Status Resale
HOA Fees $265
HOA Y/N Yes
Originating Board First Multiple Listing Service
Year Built 2013
Annual Tax Amount $4,538
Tax Year 2023
Lot Size 1,263 Sqft
Acres 0.029
Property Sub-Type Townhouse
Property Description
Discover the epitome of urban living in this exquisite 3 bed, 3.5 bath townhouse, located in the heart of Buckhead, Atlanta's most prestigious neighborhood. This beautifully designed home boasts an open concept layout that is perfect for entertaining, seamlessly blending comfort with elegance. Positioned right across the street from the iconic Tara Theatre, an independent movie haven, and just steps from the convenience of a Publix supermarket, this townhouse offers an unmatched combination of culture and convenience. The location is truly unbeatable, with Lenox Mall, the upscale Lifetime Athletic Club, the MARTA station, and serene hiking trails all within a mere 10-minute driving radius. Inside, the home dazzles with granite countertops and custom closets throughout, offering both beauty and practicality. The smart garage door opener adds a touch of modern convenience, while the outdoor balcony presents a private oasis in the city. The primary bedroom is a retreat unto itself, featuring separate sinks, an extra large soaking tub, walk in shower, ensuring a harmonious start to the day. This townhouse isn't just a place to live; it's a lifestyle statement. With its strategic location and luxurious features, it's designed for those who seek the best of Buckhead living—where every detail has been considered to create a perfect urban home. Schedule your tour today!
Location
State GA
County Fulton
Lake Name None
Rooms
Bedroom Description Oversized Master
Other Rooms None
Basement Bath/Stubbed, Finished, Finished Bath
Dining Room Open Concept
Interior
Interior Features Bookcases, Double Vanity, Entrance Foyer, High Ceilings 10 ft Main, High Speed Internet, Tray Ceiling(s), Walk-In Closet(s)
Heating Electric, Heat Pump
Cooling Ceiling Fan(s), Central Air, Heat Pump
Flooring Carpet, Ceramic Tile, Hardwood
Fireplaces Number 1
Fireplaces Type Family Room, Gas Log, Gas Starter
Window Features Double Pane Windows,Insulated Windows
Appliance Dishwasher, Disposal, Dryer, Electric Water Heater, ENERGY STAR Qualified Appliances, Gas Cooktop, Gas Oven, Microwave, Refrigerator, Washer
Laundry In Hall, Laundry Closet, Upper Level
Exterior
Exterior Feature Balcony, Rain Gutters
Parking Features Garage
Garage Spaces 2.0
Fence None
Pool None
Community Features Business Center, Clubhouse, Fitness Center, Gated
Utilities Available Cable Available, Electricity Available, Natural Gas Available, Phone Available, Sewer Available, Water Available
Waterfront Description None
View City
Roof Type Composition
Street Surface Asphalt,Concrete
Accessibility None
Handicap Access None
Porch Deck, Rear Porch
Total Parking Spaces 2
Private Pool false
Building
Lot Description Landscaped
Story Three Or More
Foundation Block, Slab
Sewer Public Sewer
Water Public
Architectural Style Townhouse, Traditional
Level or Stories Three Or More
Structure Type Brick Front,Cement Siding
New Construction No
Construction Status Resale
Schools
Elementary Schools Garden Hills
Middle Schools Willis A. Sutton
High Schools North Atlanta
Others
Senior Community no
Restrictions true
Tax ID 17 0005 LL2188
Ownership Fee Simple
Financing yes
Special Listing Condition None
Read Less Info
Want to know what your home might be worth? Contact us for a FREE valuation!

Our team is ready to help you sell your home for the highest possible price ASAP

Bought with Compass




